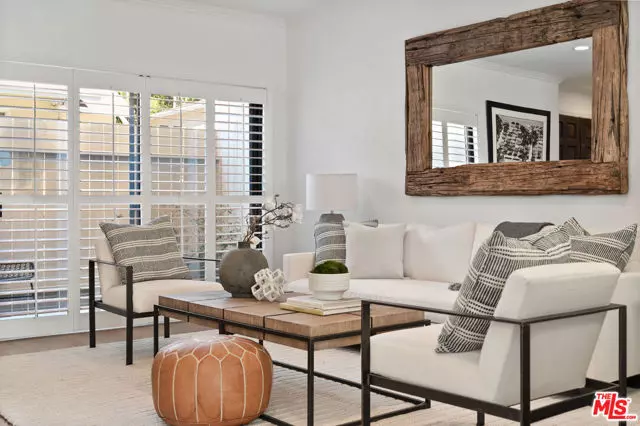$1,679,500
$1,479,000
13.6%For more information regarding the value of a property, please contact us for a free consultation.
1129 19TH Street #2 Santa Monica, CA 90403
2 Beds
2.5 Baths
1,416 SqFt
Key Details
Sold Price $1,679,500
Property Type Townhouse
Sub Type Townhouse
Listing Status Sold
Purchase Type For Sale
Square Footage 1,416 sqft
Price per Sqft $1,186
MLS Listing ID CL22134787
Sold Date 04/14/22
Bedrooms 2
Full Baths 2
Half Baths 1
HOA Fees $425/mo
HOA Y/N Yes
Year Built 1986
Lot Size 7,198 Sqft
Acres 0.1652
Property Description
Pack your belongings and head to this bright and beautiful Santa Monica townhouse that combines style, functionality, and location. The light, the natural open flow, and the attention to detail will excite you the instant you walk into this home. The sun-soaked space, situated on a quiet, Palm tree-lined street just a few blocks south of Montana Avenue, features a serene Master suite with vaulted ceilings, a custom-designed walk-in closet, an en-suite bath with a walk-in shower, double vanity, and soaking tub. The library-like lofted office with flex/fitness area above the primary bedroom is nicely nestled away from the daily hustle and bustle, while the main living areas are seamlessly connected to the outdoor spaces for a true indoor/outdoor lifestyle. Choose between dining on the ground level patio, or lounging on the large, beautiful rooftop deck with sweeping views of Santa Monica and beyond. An entertainer's kitchen, braided Carrara marble backsplash, gorgeous new grey bamboo flooring, and two modern fireplaces will make you fall in love. Enjoy central heating and air conditioning, a washer/dryer in the unit, and a two-car private garage with direct access. We can't wait for you to visit!
Location
State CA
County Los Angeles
Area Listing
Zoning SMR2
Interior
Heating Central
Cooling Central Air
Flooring Bamboo
Fireplaces Type Gas, Living Room
Fireplace Yes
Appliance Dishwasher, Disposal, Microwave, Refrigerator
Laundry Dryer, Washer, Inside
Exterior
Pool None
Private Pool false
Building
Architectural Style Traditional
New Construction No
Others
Tax ID 4276008060
Read Less
Want to know what your home might be worth? Contact us for a FREE valuation!

Our team is ready to help you sell your home for the highest possible price ASAP

© 2024 BEAR, CCAR, bridgeMLS. This information is deemed reliable but not verified or guaranteed. This information is being provided by the Bay East MLS or Contra Costa MLS or bridgeMLS. The listings presented here may or may not be listed by the Broker/Agent operating this website.
Bought with FredGlick


