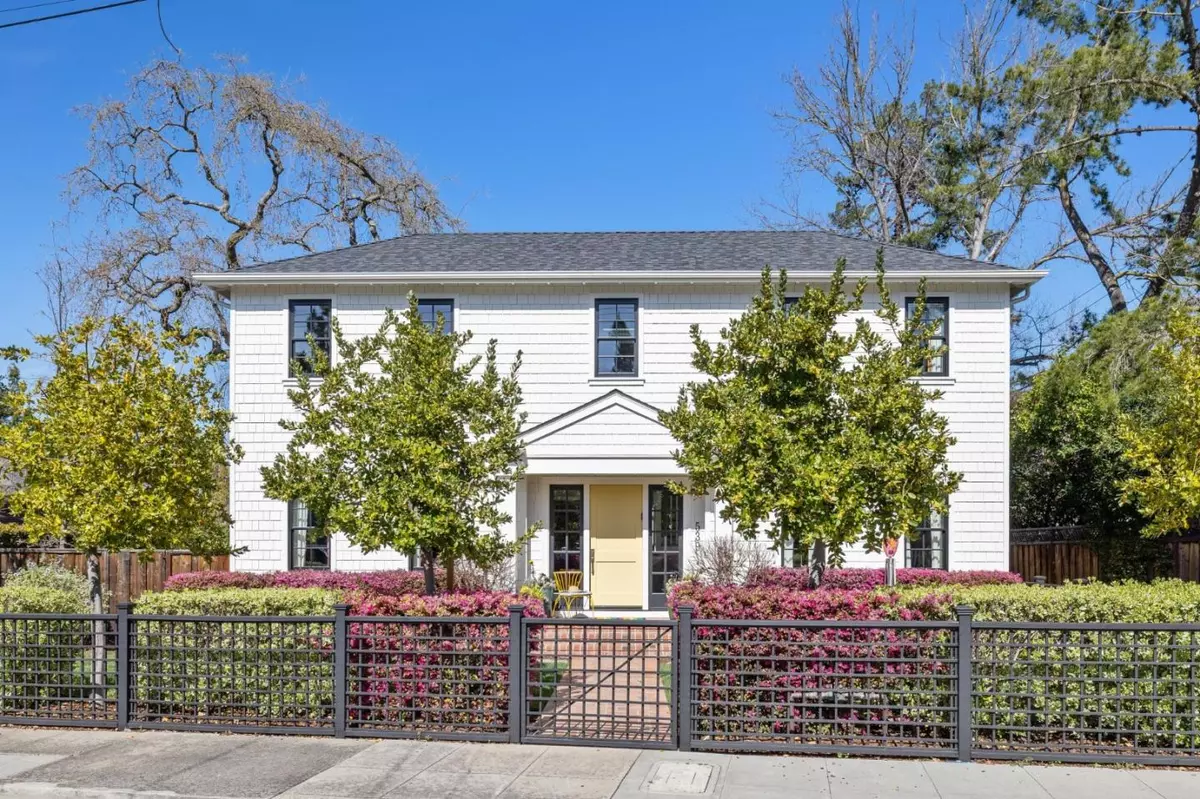$4,800,000
$4,795,000
0.1%For more information regarding the value of a property, please contact us for a free consultation.
539 Beresford Avenue Redwood City, CA 94061
5 Beds
5.5 Baths
3,933 SqFt
Key Details
Sold Price $4,800,000
Property Type Single Family Home
Sub Type Single Family Residence
Listing Status Sold
Purchase Type For Sale
Square Footage 3,933 sqft
Price per Sqft $1,220
MLS Listing ID ML81959215
Sold Date 05/08/24
Bedrooms 5
Full Baths 5
Half Baths 1
HOA Y/N No
Year Built 2014
Lot Size 0.269 Acres
Acres 0.2686
Property Description
Located in the center of an exceptional street on the edge of Atherton, this stately Cape Cod Colonial-style home is a welcoming retreat for all who enter. The bright, light-filled entry with a central staircase and soaring ceilings is where it all begins. French oak flooring and high-end finishes are throughout this thoughtfully designed home. The chef's kitchen and magnificent family room are indeed the heart of this home, offering an abundance of space for everyday living and entertaining. The open great room design with a dining area seamlessly connects to the outdoors through double French doors. The generous family room offers a cozy fireplace, custom window coverings, and views of the expansive, beautifully landscaped rear yard, featuring a sizeable custom-designed patio, market lights, and a firepit area. The luxurious primary suite boasts vaulted ceilings, a spectacular light fixture, stunning finishes, and an impressive custom-designed walk-in closet. The bathroom features a marble shower with dual shower heads, a marble vanity with double sinks, and a large soaking tub. A second primary suite on the ground floor is ideal for guests or extended family. The other four bedrooms have private bathrooms, providing comfortable retreats for everyone. 4-car tandem garage.
Location
State CA
County San Mateo
Area Listing
Zoning R100
Interior
Interior Features Formal Dining Room
Heating Forced Air
Flooring Hardwood, Tile
Fireplaces Number 2
Fireplaces Type Insert, Gas
Fireplace Yes
Appliance Dishwasher, Double Oven, Microwave
Exterior
Garage Spaces 4.0
Private Pool false
Building
Story 2
Sewer Public Sewer
Water Public
Level or Stories Two Story
New Construction No
Schools
School District Sequoia Union High
Others
Tax ID 069333410
Read Less
Want to know what your home might be worth? Contact us for a FREE valuation!

Our team is ready to help you sell your home for the highest possible price ASAP

© 2025 BEAR, CCAR, bridgeMLS. This information is deemed reliable but not verified or guaranteed. This information is being provided by the Bay East MLS or Contra Costa MLS or bridgeMLS. The listings presented here may or may not be listed by the Broker/Agent operating this website.
Bought with DianeKneis


