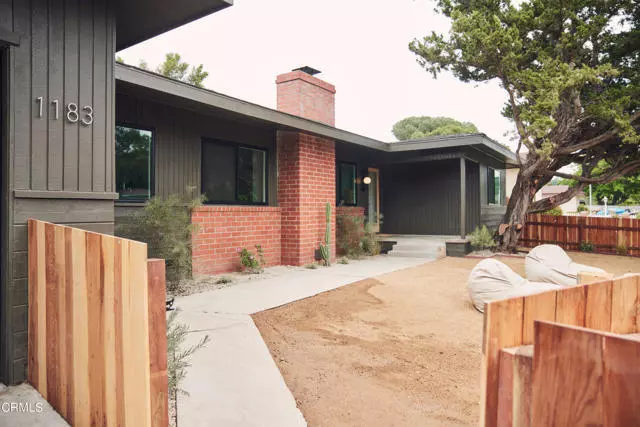$1,250,000
$1,250,000
For more information regarding the value of a property, please contact us for a free consultation.
1183 Woodland Avenue Ojai, CA 93023
3 Beds
2 Baths
1,732 SqFt
Key Details
Sold Price $1,250,000
Property Type Single Family Home
Sub Type Single Family Residence
Listing Status Sold
Purchase Type For Sale
Square Footage 1,732 sqft
Price per Sqft $721
MLS Listing ID CRV1-23394
Sold Date 06/11/24
Bedrooms 3
Full Baths 2
HOA Y/N No
Year Built 1961
Lot Size 0.275 Acres
Acres 0.2755
Property Description
Welcome to 1183 Woodland Ave. This one-of-a-kind home has been recently renovated from top to bottom, making it an absolute ready-to-move-in dream for any buyer. Perfectly positioned on a quiet street, this 3 bed 2 bath has been reimagined by an interior designer & landscape architect so both spaces mirror one another and feel cohesive. Whether it's the white oak paneling throughout the family room, the custom-built bar, or the freshly plastered fireplaces, not a single detail is spared or out of place. When you walk in, you are greeted by a cozy living room with a plaster fireplace, custom built-ins, and a dining area. The kitchen boasts all-new high-end appliances and a walk-in pantry. The primary bathroom has a custom walnut vanity and paneling, while the master bath is detailed with Zia tile and a custom white oak vanity. The layout of the home offers both privacy and the perfect area for entertaining; nano folding slider doors open the entertainment room out to a newly landscaped backyard with an automatic sprinkler and drip system already installed. The backyard has multiple areas to enjoy the year-round perfect weather, like raised garden beds, mature trees, a spacious patio, and an outdoor dining area. This space is truly a dream where style and functionality have come to
Location
State CA
County Ventura
Area Listing
Interior
Interior Features Family Room, Breakfast Nook, Stone Counters, Pantry
Heating Central
Cooling Central Air
Flooring Tile, Wood
Fireplaces Type Family Room, Living Room
Fireplace Yes
Appliance Gas Range, Oven
Laundry In Garage
Exterior
Exterior Feature Other
Garage Spaces 2.0
Pool None
Utilities Available Sewer Connected
View Y/N true
View Mountain(s), Trees/Woods
Total Parking Spaces 2
Private Pool false
Building
Lot Description Landscape Misc
Story 1
Foundation Raised
Sewer Public Sewer
Water Public
Architectural Style Ranch
Level or Stories One Story
New Construction No
Others
Tax ID 0320081245
Read Less
Want to know what your home might be worth? Contact us for a FREE valuation!

Our team is ready to help you sell your home for the highest possible price ASAP

© 2024 BEAR, CCAR, bridgeMLS. This information is deemed reliable but not verified or guaranteed. This information is being provided by the Bay East MLS or Contra Costa MLS or bridgeMLS. The listings presented here may or may not be listed by the Broker/Agent operating this website.
Bought with RileyBecker


