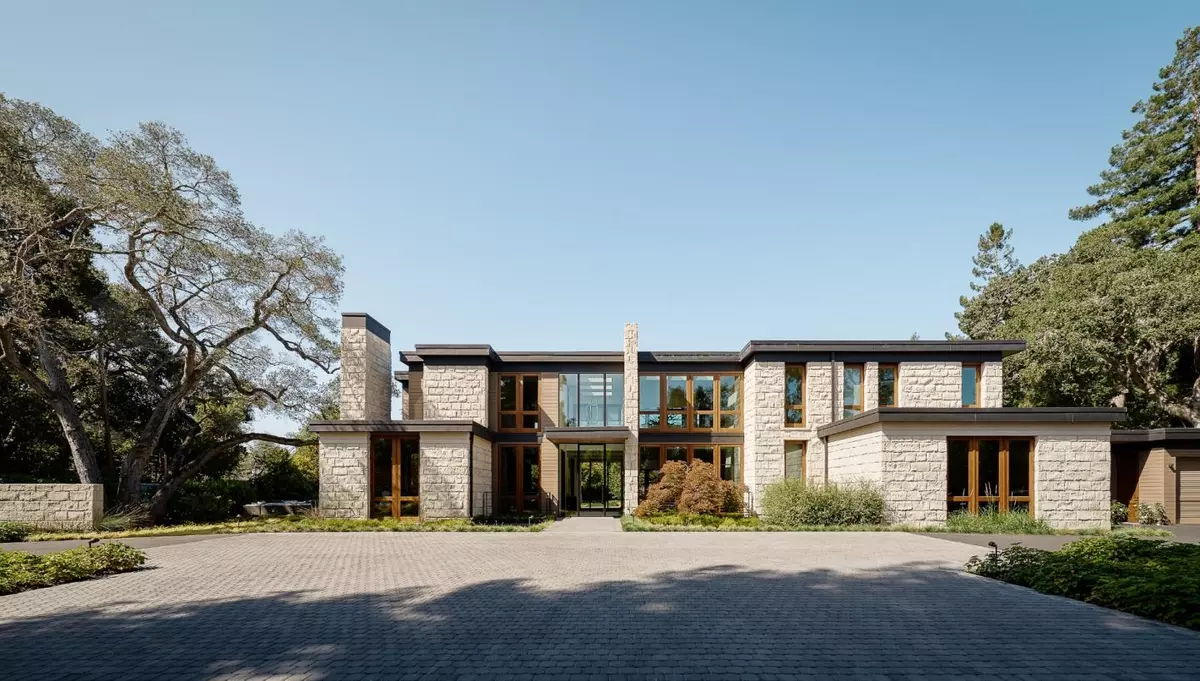$32,000,000
$34,000,000
5.9%For more information regarding the value of a property, please contact us for a free consultation.
72 Barry Lane Atherton, CA 94027
5 Beds
7.5 Baths
11,540 SqFt
Key Details
Sold Price $32,000,000
Property Type Single Family Home
Sub Type Single Family Residence
Listing Status Sold
Purchase Type For Sale
Square Footage 11,540 sqft
Price per Sqft $2,772
MLS Listing ID ML81854145
Sold Date 09/10/21
Bedrooms 5
Full Baths 6
Half Baths 3
HOA Y/N No
Year Built 2015
Lot Size 1.204 Acres
Acres 1.2036
Property Description
Stunning architectural masterpiece--each fixture & finish thoughtfully selected! A massive floor to ceiling glass door opens to a light-filled entry w/ high ceilings & skylights. The sleek kitchen has a large island & 60" Wolf gas range. A wall of windows opens for indoor/outdoor living. The main floor includes a breakfast nook, dining rm, living rm, office w/ wet bar, butler pantry, mudrm & two half bathrms. A built-in fish tank greets you upstairs. A bridge takes you to the primary bedrm retreat w/ a dressing rm, reading rm & private patio. Another 3 bedrms, all w/ attached bathrms, complete the upstairs. Enjoy the lower level wine rm, wet bar, theater, game area, & gym with hot tub, steam shower & sauna. The 1 bedrm/1 bathrm guest house flows to an outdoor living rm w/ heaters & a TV. The grounds include a pool w/ hot tub, beautiful landscaping, a large turf area & a lighted pickleball/sport court. This inviting contemporary showpiece will leave the most discerning buyers entranced.
Location
State CA
County San Mateo
Area Listing
Zoning R100
Interior
Interior Features Family Room, Formal Dining Room, Storage, Utility Room, Workshop, Breakfast Bar, Breakfast Nook, Pantry
Heating Forced Air
Cooling Ceiling Fan(s)
Flooring Hardwood, Tile
Fireplaces Number 6
Fireplaces Type Family Room, Gas, Living Room, Other
Fireplace Yes
Appliance Dishwasher, Double Oven, Disposal, Microwave, Trash Compactor
Laundry Dryer, Other, Washer
Exterior
Exterior Feature Back Yard, Other
Garage Spaces 3.0
Private Pool true
Building
Lot Description Level
Sewer Public Sewer
Water Public
Architectural Style Contemporary
Level or Stories Three or More Stories
New Construction No
Schools
School District Sequoia Union High
Others
Tax ID 070201050
Read Less
Want to know what your home might be worth? Contact us for a FREE valuation!

Our team is ready to help you sell your home for the highest possible price ASAP

© 2025 BEAR, CCAR, bridgeMLS. This information is deemed reliable but not verified or guaranteed. This information is being provided by the Bay East MLS or Contra Costa MLS or bridgeMLS. The listings presented here may or may not be listed by the Broker/Agent operating this website.
Bought with JoePiazza


