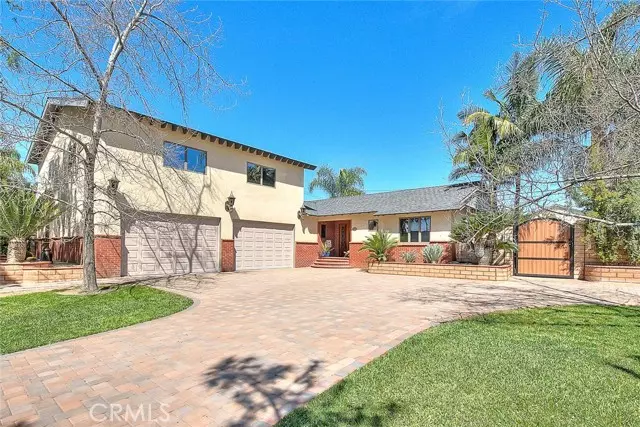$1,270,000
$1,195,000
6.3%For more information regarding the value of a property, please contact us for a free consultation.
1121 W Greendale Street West Covina, CA 91790
4 Beds
3 Baths
2,875 SqFt
Key Details
Sold Price $1,270,000
Property Type Single Family Home
Sub Type Single Family Residence
Listing Status Sold
Purchase Type For Sale
Square Footage 2,875 sqft
Price per Sqft $441
MLS Listing ID CRCV24061444
Sold Date 06/07/24
Bedrooms 4
Full Baths 3
HOA Y/N No
Year Built 1953
Lot Size 0.286 Acres
Acres 0.2859
Property Description
This exquisite residence presents various coveted features, seamlessly blending indoor luxury with outdoor charm. Anderson dual-paned windows, framed in oak with oak sills and factory tinting, not only enhance the aesthetic appeal. Remote-controlled ceiling fans ensure year-round comfort, while the interior exudes elegance with its hardwood flooring complementing the refined oak banister and baseboards. Security is paramount, evidenced by two custom make security doors adorned with decorative palms, meticulously crafted by California Security Screen doors. Upgrades include modernized copper plumbing, replacement of main drain sewer piping, as well as the water main. Further sophistication is found in solid oak 6-panel doors, cedar-lined closets, and custom finishes throughout. The kitchen boasts new faucets and is fully equipped with appliances will remain. A recently installed 50-year roof with CertainTeed Landmark Solaris TL Shingles, offers lasting peace of mind. The garage epitomizes both space and functionality, boasting drywall, epoxy flooring, and upgraded electrical service. A tankless water heater is conveniently located within, the garage is pre-plumbed for future enhancements and an upgraded electric panel with 200 amp service. LED fluorescent lights illuminate the spa
Location
State CA
County Los Angeles
Area Listing
Zoning WCR1
Interior
Interior Features Family Room, In-Law Floorplan, Kitchen/Family Combo, Stone Counters, Tile Counters, Pantry
Heating Central
Cooling Ceiling Fan(s), Central Air
Flooring Tile, Wood
Fireplaces Type Family Room
Fireplace Yes
Window Features Double Pane Windows
Appliance Dishwasher, Disposal, Gas Range, Microwave, Refrigerator, Self Cleaning Oven, Tankless Water Heater
Laundry 220 Volt Outlet, Inside
Exterior
Exterior Feature Front Yard, Other
Garage Spaces 4.0
Pool In Ground, Spa
Utilities Available Sewer Connected, Cable Available, Natural Gas Connected
View Y/N false
View None
Total Parking Spaces 11
Private Pool true
Building
Lot Description Corner Lot, Other, Landscape Misc, Street Light(s)
Story 1
Foundation Other, Raised
Sewer Public Sewer
Water Public
Architectural Style Ranch
Level or Stories One Story
New Construction No
Schools
School District Covina-Valley Unified
Others
Tax ID 8457005022
Read Less
Want to know what your home might be worth? Contact us for a FREE valuation!

Our team is ready to help you sell your home for the highest possible price ASAP

© 2025 BEAR, CCAR, bridgeMLS. This information is deemed reliable but not verified or guaranteed. This information is being provided by the Bay East MLS or Contra Costa MLS or bridgeMLS. The listings presented here may or may not be listed by the Broker/Agent operating this website.
Bought with ManuelDominguez


