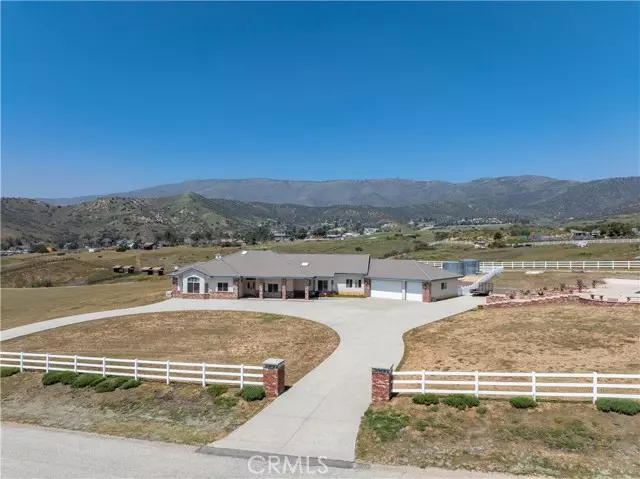$1,200,000
$1,250,000
4.0%For more information regarding the value of a property, please contact us for a free consultation.
4403 Pelona Canyon Road Acton, CA 93510
3 Beds
3 Baths
3,404 SqFt
Key Details
Sold Price $1,200,000
Property Type Single Family Home
Sub Type Single Family Residence
Listing Status Sold
Purchase Type For Sale
Square Footage 3,404 sqft
Price per Sqft $352
MLS Listing ID CRSR24071584
Sold Date 06/07/24
Bedrooms 3
Full Baths 3
HOA Y/N No
Year Built 1996
Lot Size 6.385 Acres
Acres 6.3851
Property Description
4403 Pelona Cyn Rd, nestles peacefully between the Sierra Pelona & San Gabriel mountains, lending majestic views offered from this stunning single story homes wonderful layout. Located on 6.3 acres, approx. 99% fenced, usable & well kept, not only do you receive the open space you have been yearning, but a home that fits the needs you have sought after for so long. You are invited into an open concept as you cross the threshold. 14ft vaulted ceilings in the great room, with custom h/wood entertainment center, recessed lighting, wet bar & h/wood flooring. Wood burning fireplace is an invite to kickback & relax & listen to music through the whole house surround sound system. Serving home cooked meals just became a joy. Oversized center island with 4 burner & griddle (DCS) stove top. Built in M/wave & Electric oven. Hang down see thru h/wood cabinets recessed lights, granite c/tops plus breakfast bar & kitchen nook. For a more intimate dining, a separate room offers a place for just that. 12ft vaulted ceiling in the generously spaced primary master, with a step down sitting area, gas f/place, h/wood floors, walk in closet plus a bathroom with oversized shower stall, jetted tub, duel sinks, vanity & wood cabinetry. 2 bedrooms have ample closet space, accommodating family/guests who j
Location
State CA
County Los Angeles
Area Listing
Zoning LCA2
Interior
Interior Features Family Room, Kitchen/Family Combo, Breakfast Bar, Breakfast Nook, Stone Counters, Tile Counters, Kitchen Island, Pantry
Heating Central
Cooling Ceiling Fan(s), Central Air
Flooring Tile, Carpet, Wood
Fireplaces Type Family Room
Fireplace Yes
Window Features Skylight(s)
Appliance Dishwasher, Disposal, Gas Range, Microwave, Range, Water Softener
Laundry Laundry Room, Inside
Exterior
Exterior Feature Other
Garage Spaces 3.0
Pool In Ground, Indoor
Utilities Available Other Water/Sewer, Natural Gas Available
View Y/N true
View Mountain(s), Other
Total Parking Spaces 3
Private Pool true
Building
Lot Description Irregular Lot
Story 1
Water Other
Architectural Style Traditional
Level or Stories One Story
New Construction No
Schools
School District Acton-Agua Dulce Unified
Others
Tax ID 3217032001
Read Less
Want to know what your home might be worth? Contact us for a FREE valuation!

Our team is ready to help you sell your home for the highest possible price ASAP

© 2024 BEAR, CCAR, bridgeMLS. This information is deemed reliable but not verified or guaranteed. This information is being provided by the Bay East MLS or Contra Costa MLS or bridgeMLS. The listings presented here may or may not be listed by the Broker/Agent operating this website.
Bought with ChristianGarcia



