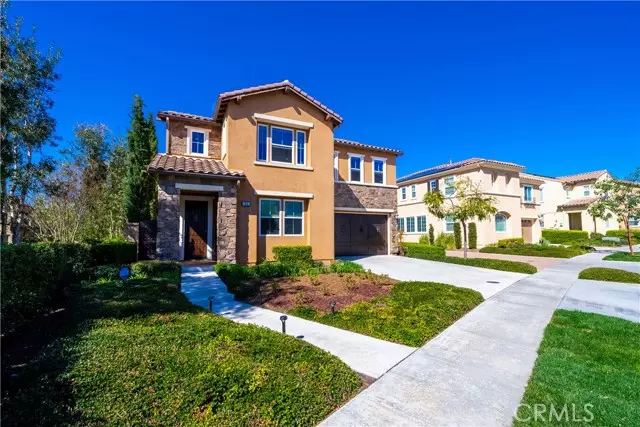$1,600,000
$1,450,000
10.3%For more information regarding the value of a property, please contact us for a free consultation.
54 Wild Rose Lake Forest (el Toro), CA 92630
5 Beds
3 Baths
2,412 SqFt
Key Details
Sold Price $1,600,000
Property Type Single Family Home
Sub Type Single Family Residence
Listing Status Sold
Purchase Type For Sale
Square Footage 2,412 sqft
Price per Sqft $663
MLS Listing ID CROC22029975
Sold Date 03/09/22
Bedrooms 5
Full Baths 3
HOA Fees $212/mo
HOA Y/N Yes
Year Built 2014
Lot Size 4,351 Sqft
Acres 0.0999
Property Description
Endless Upgrades in THE Yosemite Model Home for the Parkview Track within Baker Ranch, expected to be one of the hottest homes that's been brought to market in this neighborhood in over 2 years! As if the curbside appeal, with the neighborhood park & one of the most lavish club houses in Orange County just down the street was not enough! Experience the breathtaking open concept living the homeowners have created from the moment one enters the front door, to the perfectly curated private “backyard oasis†where one can experience the “Zen†moments w/ its lush green, yet environmentally friendly landscape - accented by four water fountains, vegetable gardens, a California Room with fireplace, LED lighting, & Italian porcelain tiles that extends from outside to inside and upstairs through TWO Telescoping sliding doors. Inside this luxurious home, one feels the openness with its high ceilings, custom crown molding & elegant light fixtures. The owners have spared no expense with the upgrades that continue into the chef’s kitchen with its custom, floor-to-ceiling soft-closing cabinets, upgraded granite counters w/ full backsplashes, built-in refrigerator, stainless-steel appliances and whole home water filtration system. Guests can enjoy the downstairs bedroom w/ an adjoining
Location
State CA
County Orange
Area Listing
Interior
Interior Features Stone Counters, Pantry, Energy Star Windows Doors
Heating Other, Central
Cooling Central Air, Other, ENERGY STAR Qualified Equipment
Flooring Tile
Fireplaces Type Other
Fireplace Yes
Window Features Double Pane Windows
Appliance Gas Range, Oven, Range, Refrigerator, Water Filter System, Water Softener, Tankless Water Heater, ENERGY STAR Qualified Appliances
Laundry Gas Dryer Hookup, Upper Level
Exterior
Garage Spaces 2.0
Utilities Available Sewer Connected, Cable Available, Natural Gas Connected
View Y/N true
View Other
Total Parking Spaces 2
Private Pool false
Building
Lot Description Street Light(s)
Story 2
Foundation Slab
Sewer Public Sewer
Water Public
Architectural Style Craftsman
Level or Stories Two Story
New Construction No
Schools
School District Saddleback Valley Unified
Others
Tax ID 61048113
Read Less
Want to know what your home might be worth? Contact us for a FREE valuation!

Our team is ready to help you sell your home for the highest possible price ASAP

© 2024 BEAR, CCAR, bridgeMLS. This information is deemed reliable but not verified or guaranteed. This information is being provided by the Bay East MLS or Contra Costa MLS or bridgeMLS. The listings presented here may or may not be listed by the Broker/Agent operating this website.
Bought with LuzhouWang


