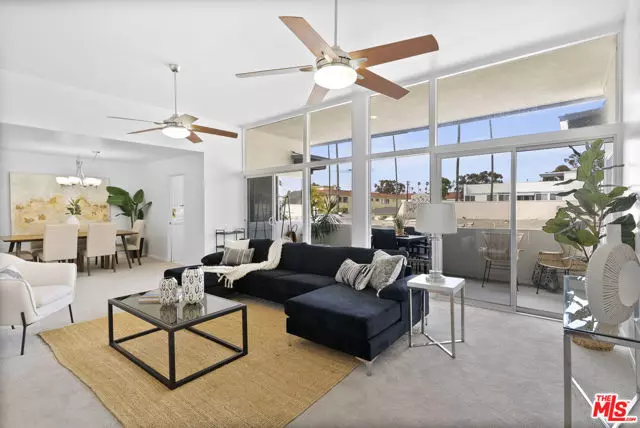$1,184,000
$1,195,000
0.9%For more information regarding the value of a property, please contact us for a free consultation.
519 CALIFORNIA Avenue #302 Santa Monica, CA 90403
2 Beds
2 Baths
1,187 SqFt
Key Details
Sold Price $1,184,000
Property Type Condo
Sub Type Condominium
Listing Status Sold
Purchase Type For Sale
Square Footage 1,187 sqft
Price per Sqft $997
MLS Listing ID CL22142425
Sold Date 08/19/22
Bedrooms 2
Full Baths 2
HOA Fees $456/mo
HOA Y/N Yes
Year Built 1966
Lot Size 0.258 Acres
Acres 0.2577
Property Description
Make this stunning Santa Monica condo your new home! As you walk inside the large double entry doors, you are greeted by a spacious living/family room which opens up to the dining area with plenty of windows and natural lighting throughout. Boasting an array of sleek finishes and an open plan layout, this spacious & bright top floor chic 2-bedroom, 2 bathroom exudes a warm ambiance. As you step through the double opening front doors to your private home stepping into the living room, gas fireplace, plenty of storage, large floor to ceiling windows/doors that open out to the private patio indoor/outdoor space affording lush views. Kitchen has all stainless-steel appliances, stone counters, and natural light. Both bedrooms are oversized master with it's very own walk-in closet , en-suite bathroom and bonus closet. Let the Santa Monica Beach breezes & vibes take you away. Additional features include controlled building access, and an additional large storage unit in a secure garage with two tandem parking spaces. Situated in one of Santa Monica's most desirable neighborhoods, blocks to the beach, north of Wilshire, you are also blocks away from Montana Avenue, Third Street Promenade, and the breathtaking cliffs off Ocean Avenue. One of the Westside's best locations only minutes by f
Location
State CA
County Los Angeles
Area Listing
Zoning SMR2
Interior
Heating Central, Fireplace(s)
Cooling None
Flooring Tile, Carpet
Fireplaces Type Gas, Living Room
Fireplace Yes
Window Features Screens
Appliance Dishwasher, Disposal, Microwave, Refrigerator
Laundry Laundry Closet, Community Facility
Exterior
Pool None
Total Parking Spaces 2
Private Pool false
Building
Architectural Style Contemporary
New Construction No
Others
Tax ID 4292011076
Read Less
Want to know what your home might be worth? Contact us for a FREE valuation!

Our team is ready to help you sell your home for the highest possible price ASAP

© 2024 BEAR, CCAR, bridgeMLS. This information is deemed reliable but not verified or guaranteed. This information is being provided by the Bay East MLS or Contra Costa MLS or bridgeMLS. The listings presented here may or may not be listed by the Broker/Agent operating this website.
Bought with AmyBlack


