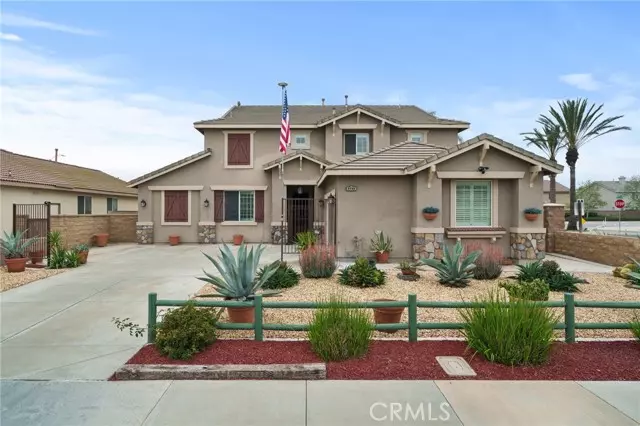$950,000
$898,800
5.7%For more information regarding the value of a property, please contact us for a free consultation.
5749 Alexandria Avenue Eastvale, CA 92880
4 Beds
3.5 Baths
2,762 SqFt
Key Details
Sold Price $950,000
Property Type Single Family Home
Sub Type Single Family Residence
Listing Status Sold
Purchase Type For Sale
Square Footage 2,762 sqft
Price per Sqft $343
MLS Listing ID CRIG24073813
Sold Date 05/28/24
Bedrooms 4
Full Baths 3
Half Baths 1
HOA Y/N No
Year Built 2005
Lot Size 9,583 Sqft
Acres 0.22
Property Description
Nestled in the heart of Eastvale, this captivating home sits on a generous corner lot, boasting 2762 square feet of living space. With 4 bedrooms and 3 1/2 bathrooms, including a primary bedroom on each floor, it's an ideal haven for guests or multi-generational living. The property spans nearly 10,000 square feet, offering ample space for outdoor enjoyment. Stepping inside, you're welcomed by sleek tile flooring that seamlessly guides you through the main level. Entertain effortlessly in the well-appointed kitchen, featuring a center island, granite tile countertops, double oven, and abundant cabinet space. Downstairs, a spacious retreat awaits, complete with a private bath and second laundry area. Ascend upstairs to discover an inviting loft, perfect for a cozy family room or game area. The master suite beckons with its generous proportions, dual closets, dual sinks, deep soaking tub, and walk-in shower. The main laundry room is located upstairs in the hallway, which is currently set up as an office, but has connections for laundry connections. Throughout the home, ceiling fans ensure year-round comfort. Step outside to the low maintenance backyard oasis, complete with a covered private spa and 2 storage sheds. Conveniently located just minutes from Eastvale's popular shopping,
Location
State CA
County Riverside
Area Listing
Zoning R-4
Interior
Interior Features Family Room, Stone Counters, Kitchen Island, Pantry
Heating Central
Cooling Ceiling Fan(s), Central Air
Flooring Tile, Carpet
Fireplaces Type Family Room
Fireplace Yes
Appliance Dishwasher, Double Oven, Gas Range, Oven, Gas Water Heater
Laundry Laundry Room, Inside, See Remarks, Upper Level
Exterior
Exterior Feature Backyard, Back Yard, Front Yard, Other
Garage Spaces 2.0
Pool Above Ground, Spa, None
Utilities Available Sewer Connected, Natural Gas Connected
View Y/N true
View Mountain(s), Other
Total Parking Spaces 2
Private Pool false
Building
Lot Description Street Light(s)
Story 2
Foundation Slab
Sewer Public Sewer
Water Public
Level or Stories Two Story
New Construction No
Schools
School District Corona-Norco Unified
Others
Tax ID 164152028
Read Less
Want to know what your home might be worth? Contact us for a FREE valuation!

Our team is ready to help you sell your home for the highest possible price ASAP

© 2024 BEAR, CCAR, bridgeMLS. This information is deemed reliable but not verified or guaranteed. This information is being provided by the Bay East MLS or Contra Costa MLS or bridgeMLS. The listings presented here may or may not be listed by the Broker/Agent operating this website.
Bought with YanliLi


