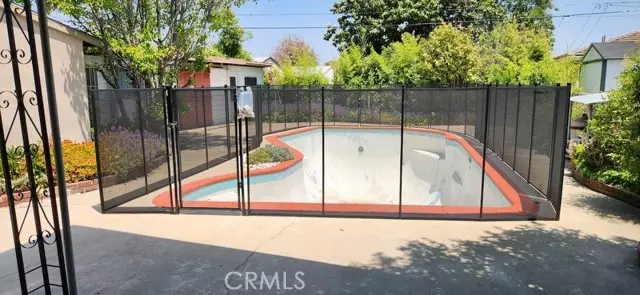$1,025,000
$998,000
2.7%For more information regarding the value of a property, please contact us for a free consultation.
5150 Arden Drive Temple City, CA 91780
3 Beds
2 Baths
1,503 SqFt
Key Details
Sold Price $1,025,000
Property Type Single Family Home
Sub Type Single Family Residence
Listing Status Sold
Purchase Type For Sale
Square Footage 1,503 sqft
Price per Sqft $681
MLS Listing ID CRAR24065291
Sold Date 05/24/24
Bedrooms 3
Full Baths 2
HOA Y/N No
Year Built 1951
Lot Size 7,201 Sqft
Acres 0.1653
Property Description
This desirable Temple City residence is nestled within a tranquil neighborhood, conveniently situated within close proximity to amenities. Wonderful single-level floor plan offers three bedrooms and two baths. Approximately 1,503 sq. ft. of living space, on a rectangular 7,201 sq. ft. lot. This exquisite property is the epitome of suburban living nestled in a serene setting. The spacious living room has a brick fireplace, ideal for cozy evenings with loved ones, and offers a well-lit space with a large window and huge sliding doors allowing for an abundance of natural light. A separate formal dining room sets the tone for welcoming gatherings and relaxation while the kitchen features ample storage space and a nice breakfast nook. The primary suite features tasteful wood paneled walls and an en-suite with separate shower and soaking tub. All bedrooms are bright, airy, and have beautiful views. Outside there’s a nice sized pool, fruit trees, and a large covered patio area, perfect for outdoor dining and entertaining. Whether you're hosting a barbecue or just relaxing with a book, the backyard is a versatile space. Conveniently, the home features a 2-car detached garage with additional parking in the backyard as well as ample storage space attached to the garage. Lovely maintained
Location
State CA
County Los Angeles
Area Listing
Zoning TCR1
Interior
Interior Features Tile Counters
Heating Forced Air
Cooling Ceiling Fan(s), Central Air, Wall/Window Unit(s)
Flooring Carpet, Wood
Fireplaces Type Living Room
Fireplace Yes
Appliance Dishwasher, Range
Laundry Inside
Exterior
Exterior Feature Other
Garage Spaces 2.0
Pool In Ground, See Remarks
View Y/N true
View Mountain(s)
Total Parking Spaces 2
Private Pool true
Building
Lot Description Street Light(s)
Story 1
Foundation Raised
Sewer Public Sewer
Water Public
Architectural Style Ranch
Level or Stories One Story
New Construction No
Schools
School District El Monte Union High
Others
Tax ID 8585019011
Read Less
Want to know what your home might be worth? Contact us for a FREE valuation!

Our team is ready to help you sell your home for the highest possible price ASAP

© 2025 BEAR, CCAR, bridgeMLS. This information is deemed reliable but not verified or guaranteed. This information is being provided by the Bay East MLS or Contra Costa MLS or bridgeMLS. The listings presented here may or may not be listed by the Broker/Agent operating this website.
Bought with JacksonChen


