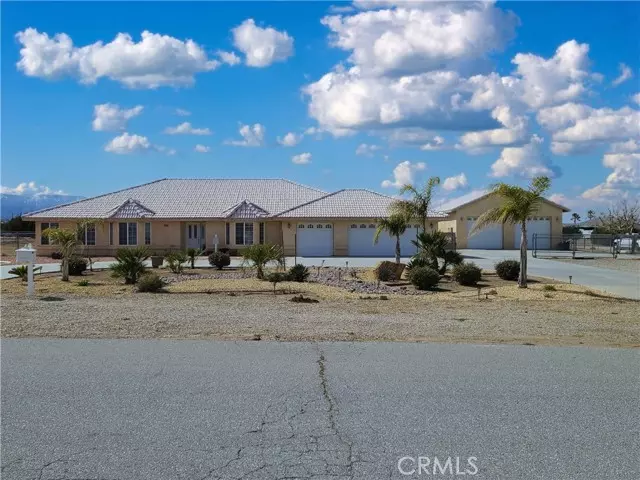$690,000
$729,900
5.5%For more information regarding the value of a property, please contact us for a free consultation.
9890 Lilac Road Malibu, CA 92344
3 Beds
2 Baths
2,734 SqFt
Key Details
Sold Price $690,000
Property Type Single Family Home
Sub Type Single Family Residence
Listing Status Sold
Purchase Type For Sale
Square Footage 2,734 sqft
Price per Sqft $252
MLS Listing ID CRHD24048522
Sold Date 05/22/24
Bedrooms 3
Full Baths 2
HOA Y/N No
Year Built 2002
Lot Size 1.940 Acres
Acres 1.94
Property Description
Country Living with Beautiful Sunsets - Perfect Commuter Friendly in GREAT AREA-PRIVATE-LARGE WORKSHOP - Zoned For Horses and Private Dog Kennel! Custom Home with large circular drive. Split Floor Plan of 3 Bedrooms 2 bath (possible to add 2 more bedrooms/1 bath with this floor plan) with Large Finished Workshop on a fully fenced & cross fenced corner lot with (two gated street access points) approx 1.94 Acres (Great for Vehicles/Boats/RV/Trailers/Etc) in Oak Hills close to Shopping and Hwy 395 and I15. Features include high ceilings, tile floors, ceiling fans throughout, Sitting/Living Room (could be converted to Bedroom/Office), Large Kitchen with Dual Ovens, Microwave, Gas Cook Top, Dishwasher, Wine Frig, Pantry, Plenty of Cabinets/Counter Top Space for Entertaining and Overlooking the Great Room with a Gas Fireplace, comes with Large Screen TV, a Formal Dining Area and access to the Large Private Block backyard with big covered patio. Room for pool/spa. Gorgeous Viees of Mountains/Sunsets/Stars. Large private bar/game room/main cave (that could be converted to mother in law quarters with Bath) for private entertaining with separate access to backyard. The Large Primary Suite with Ceiling Fan located on one side of the home, with a Walk in Closet, Master Bath with separate Sho
Location
State CA
County San Bernardino
Area Listing
Interior
Interior Features Bonus/Plus Room, Kitchen/Family Combo, Workshop, Tile Counters, Pantry
Heating Central
Cooling Ceiling Fan(s), Central Air
Flooring Tile
Fireplaces Type Family Room
Fireplace Yes
Appliance Dishwasher, Double Oven, Gas Range, Microwave
Laundry Gas Dryer Hookup, Laundry Room, Other, Inside
Exterior
Exterior Feature Front Yard, Other
Garage Spaces 7.0
Pool Spa, None
Utilities Available Other Water/Sewer, Natural Gas Available
View Y/N true
View Mountain(s)
Total Parking Spaces 21
Private Pool false
Building
Lot Description Corner Lot, Level, Secluded, Other, Landscape Misc
Story 1
Foundation Slab
Water Public, Other
Architectural Style Spanish
Level or Stories One Story
New Construction No
Schools
School District Snowline Joint Unified
Others
Tax ID 3064151120000
Read Less
Want to know what your home might be worth? Contact us for a FREE valuation!

Our team is ready to help you sell your home for the highest possible price ASAP

© 2025 BEAR, CCAR, bridgeMLS. This information is deemed reliable but not verified or guaranteed. This information is being provided by the Bay East MLS or Contra Costa MLS or bridgeMLS. The listings presented here may or may not be listed by the Broker/Agent operating this website.
Bought with TylerHungerford


