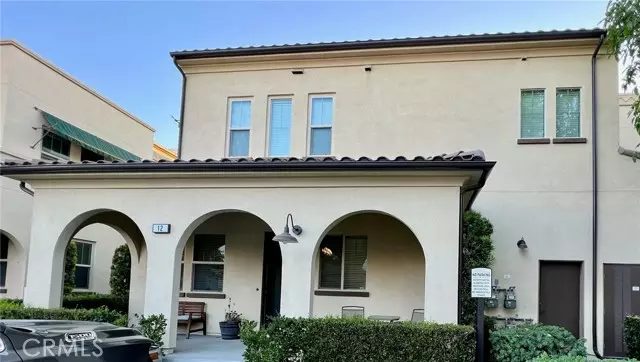$815,000
$815,000
For more information regarding the value of a property, please contact us for a free consultation.
12 Adelfa Street Rancho Mission Viejo, CA 92694
3 Beds
2.5 Baths
1,500 SqFt
Key Details
Sold Price $815,000
Property Type Condo
Sub Type Condominium
Listing Status Sold
Purchase Type For Sale
Square Footage 1,500 sqft
Price per Sqft $543
MLS Listing ID CREV23132233
Sold Date 05/17/24
Bedrooms 3
Full Baths 2
Half Baths 1
HOA Fees $290/mo
HOA Y/N Yes
Year Built 2014
Property Description
Currently set up as a 2 bedroom 2 1/2 Bath with the possibility of a 3rd bedroom or other flex space with some imagination. Open concept with natural sunlight is the first thing that comes to mind when you enter the front door of this end unit, well kept condo in Sendero located in Rancho Mission Viejo. The living room and the kitchen flow seamlessly together for family and friends to gather, possibly enjoying a community barbeque area just outside the backdoor with a firepit and cozy furnishings as well. There is direct access to the 2 car garage with epoxy flooring. The primary suite has a ceiling fan to help on those warm evening as well as an extra large walk-in closet. Primary bathroom has dual sinks and a large shower and is in tip-top condition. Conveniently located upstairs you will find stackable washer/dryer which are included. This community has everything you need and more, pools, pickleball, tennis, bocce ball, biking trails, walking trails, clubhouse, fire pits, bar, spas, dog park, gym, playground...too many to mention, but there are endless activities to enjoy while calling this place home.
Location
State CA
County Orange
Area Listing
Interior
Interior Features Breakfast Bar
Heating Central
Cooling Ceiling Fan(s), Central Air
Fireplaces Type None
Fireplace No
Appliance Dishwasher, Range
Laundry Dryer, Washer, Other, Upper Level
Exterior
Garage Spaces 2.0
Pool Spa
View Y/N false
View None
Total Parking Spaces 2
Private Pool false
Building
Story 2
Sewer Public Sewer
Water Public
Level or Stories Two Story
New Construction No
Schools
School District Capistrano Unified
Others
Tax ID 93055238
Read Less
Want to know what your home might be worth? Contact us for a FREE valuation!

Our team is ready to help you sell your home for the highest possible price ASAP

© 2025 BEAR, CCAR, bridgeMLS. This information is deemed reliable but not verified or guaranteed. This information is being provided by the Bay East MLS or Contra Costa MLS or bridgeMLS. The listings presented here may or may not be listed by the Broker/Agent operating this website.
Bought with NicoleReiley


