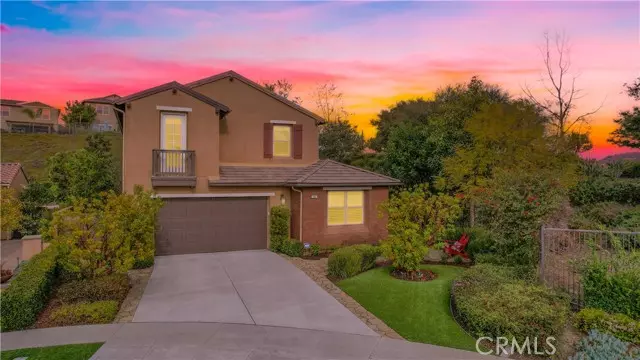$1,899,000
$1,899,000
For more information regarding the value of a property, please contact us for a free consultation.
49 Vivido Street Rancho Mission Viejo, CA 92694
4 Beds
3.5 Baths
2,892 SqFt
Key Details
Sold Price $1,899,000
Property Type Single Family Home
Sub Type Single Family Residence
Listing Status Sold
Purchase Type For Sale
Square Footage 2,892 sqft
Price per Sqft $656
MLS Listing ID CROC24058327
Sold Date 05/16/24
Bedrooms 4
Full Baths 3
Half Baths 1
HOA Fees $299/mo
HOA Y/N Yes
Year Built 2014
Lot Size 6,942 Sqft
Acres 0.1594
Property Description
Step into your new haven—a stunning 4-bedroom home with a versatile loft and a backyard destined to be your personal sanctuary of tranquility and serenity. Located at the end of the cul de sac, this home is in the award winning community of Rancho Mission Viejo and has more than half of the Mello Roos of Esencia and Rienda. Nestled within a tranquil oasis, this captivating residence embodies luxury and sophistication at every turn. From the moment you step through the gated front entry, adorned with a charming fountain feature, you'll be captivated by the timeless elegance of this home. Inside, the ambiance is both welcoming and refined, with a brick wall and shiplap accents adding character to the living spaces. Custom light fixtures illuminate the interiors, casting a warm glow over the exquisite details that define this home. The heart of the home is a chef's dream, with custom cabinets, a custom-designed granite kitchen island, and Carrara marble backsplash creating a stunning backdrop for culinary adventures. A butler's pantry and wine bar with a wine fridge ensure effortless entertaining, while a built-in refrigerator offers both style and convenience. The outdoor living spaces are equally impressive, featuring a water fountain feature, fire pit, custom BBQ surrounded by
Location
State CA
County Orange
Area Listing
Interior
Interior Features Kitchen/Family Combo, Breakfast Bar, Stone Counters, Kitchen Island, Pantry
Heating Central
Cooling Ceiling Fan(s), Central Air
Flooring Carpet, Tile, See Remarks
Fireplaces Type Living Room, Other
Fireplace Yes
Window Features Double Pane Windows
Appliance Dishwasher, Double Oven, Gas Range, Microwave, Oven, Range, Refrigerator
Laundry Gas Dryer Hookup, Laundry Room, Inside, Other, Upper Level
Exterior
Exterior Feature Garden, Other
Garage Spaces 2.0
Pool Spa
View Y/N true
View Hills, Mountain(s), Other
Total Parking Spaces 2
Private Pool false
Building
Lot Description Close to Clubhouse, Corner Lot, Cul-De-Sac, Street Light(s), Storm Drain
Story 2
Foundation Slab
Sewer Public Sewer
Water Public
Level or Stories Two Story
New Construction No
Schools
School District Capistrano Unified
Others
Tax ID 74160213
Read Less
Want to know what your home might be worth? Contact us for a FREE valuation!

Our team is ready to help you sell your home for the highest possible price ASAP

© 2025 BEAR, CCAR, bridgeMLS. This information is deemed reliable but not verified or guaranteed. This information is being provided by the Bay East MLS or Contra Costa MLS or bridgeMLS. The listings presented here may or may not be listed by the Broker/Agent operating this website.
Bought with AndreaBallesteros


