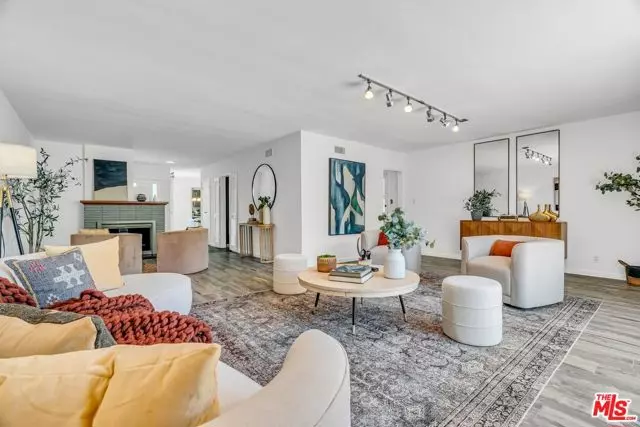$2,070,000
$1,999,000
3.6%For more information regarding the value of a property, please contact us for a free consultation.
7500 W 80th Street Los Angeles, CA 90045
3 Beds
2 Baths
2,007 SqFt
Key Details
Sold Price $2,070,000
Property Type Single Family Home
Sub Type Single Family Residence
Listing Status Sold
Purchase Type For Sale
Square Footage 2,007 sqft
Price per Sqft $1,031
MLS Listing ID CL24367391
Sold Date 05/10/24
Bedrooms 3
Full Baths 2
HOA Y/N No
Year Built 1952
Lot Size 8,356 Sqft
Acres 0.1918
Property Description
Welcome to your new haven of warmth and comfort nestled within the heart of the vibrant Silicon Beach! This single-story home, situated on a picturesque corner lot, welcomes you as you walk into privacy from the front gate into an inviting courtyard. Fall in love as you step inside and discover an expansive lot offering endless possibilities to customize and play in. With three generously sized bedrooms, two bathrooms and a detached bonus room, this home beckons you to settle in and make cherished memories. The center of the home lies in its inviting kitchen, where stunning quartzite counters and updated stainless steel appliances await your culinary adventures. A connected butler's station leading to the dining room adds a touch of elegance and functionality to your everyday and entertainment desires. Unwind by the warm brick fireplace in the living room, creating a cozy ambiance that radiates throughout. Hosting gatherings with loved ones is a delight, as the spacious living room seamlessly flows into the family room, offering views of the backyard oasis. Step outside to discover the expansive backyard, complete with a charming gazebo and a welcoming firepit, perfect for enjoying the warm Southern California nights with family and friends. The detached two-car garage comes with
Location
State CA
County Los Angeles
Area Listing
Zoning LAR1
Interior
Interior Features Bonus/Plus Room, Family Room, Updated Kitchen
Heating Central
Cooling Ceiling Fan(s), None
Flooring Tile
Fireplaces Type Family Room
Fireplace Yes
Appliance Dishwasher, Disposal, Gas Range, Microwave, Refrigerator
Laundry Dryer
Exterior
Garage Spaces 2.0
Pool None
View Y/N false
View None
Total Parking Spaces 4
Private Pool false
Building
Story 1
Architectural Style Traditional
Level or Stories One Story
New Construction No
Others
Tax ID 4114019018
Read Less
Want to know what your home might be worth? Contact us for a FREE valuation!

Our team is ready to help you sell your home for the highest possible price ASAP

© 2024 BEAR, CCAR, bridgeMLS. This information is deemed reliable but not verified or guaranteed. This information is being provided by the Bay East MLS or Contra Costa MLS or bridgeMLS. The listings presented here may or may not be listed by the Broker/Agent operating this website.
Bought with EnriqueLizarazu


