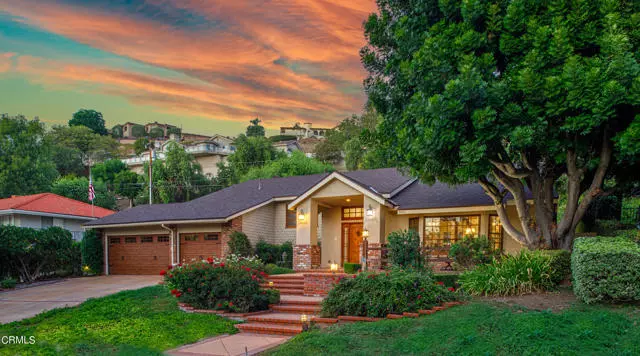$1,457,000
$1,475,000
1.2%For more information regarding the value of a property, please contact us for a free consultation.
2411 Country Club Drive Glendora, CA 91741
5 Beds
3.5 Baths
3,008 SqFt
Key Details
Sold Price $1,457,000
Property Type Single Family Home
Sub Type Single Family Residence
Listing Status Sold
Purchase Type For Sale
Square Footage 3,008 sqft
Price per Sqft $484
MLS Listing ID CRP1-11563
Sold Date 12/06/22
Bedrooms 5
Full Baths 3
Half Baths 1
HOA Y/N No
Year Built 1977
Lot Size 0.294 Acres
Acres 0.2937
Property Description
Gorgeous Northern Glendora home with custom features, newer lounge pool, permitted ADU and golf course views. This home is an entertainers delight with an open concept main living area, updated custom kitchen, wet bar, family room with fireplace, formal dining room and formal living room with fireplace setting. The serene outdoor area has a covered patio, a large spa for several people, a barbecue island and an upper-level pool area with a beach style entrance. Other highlights of the home include copper plumbing, granite countertops, skylights, water filtration system, large picture windows, French Doors, newer front door unit, two bedrooms with built in custom desks, a custom walk in closet in the primary bedroom, newer LED lighting fixtures, music intercom system in house/garage/ADU, three car garage, 220 in the garage for an advanced workshop, a pulldown ladder in the garage for the storage area that spans the length of garage, main house/ADU alarm system, wood flooring, custom built-in breakfast nook bench/table and stainless-steel appliances. The main house is a four bedroom, three-bathroom home with 2,608 square feet of living area per accessors date. The ADU is a one bedroom, one bathroom home with 400 square feet of living area for a total of 3,008 square feet per access
Location
State CA
County Los Angeles
Area Listing
Interior
Interior Features Family Room, Kitchen/Family Combo, Storage, Breakfast Bar, Breakfast Nook, Stone Counters, Pantry, Updated Kitchen
Heating Central
Cooling Ceiling Fan(s), Central Air
Flooring Wood
Fireplaces Type Family Room, Living Room
Fireplace Yes
Window Features Screens,Skylight(s)
Appliance Dishwasher, Gas Range, Microwave, Oven, Refrigerator, Water Filter System, Gas Water Heater
Laundry Laundry Room
Exterior
Exterior Feature Front Yard
Garage Spaces 3.0
Pool In Ground, Spa
View Y/N true
View Golf Course
Total Parking Spaces 3
Private Pool true
Building
Story 1
Sewer Public Sewer
Water Public
Architectural Style Mediterranean
Level or Stories One Story
New Construction No
Others
Tax ID 8660004017
Read Less
Want to know what your home might be worth? Contact us for a FREE valuation!

Our team is ready to help you sell your home for the highest possible price ASAP

© 2024 BEAR, CCAR, bridgeMLS. This information is deemed reliable but not verified or guaranteed. This information is being provided by the Bay East MLS or Contra Costa MLS or bridgeMLS. The listings presented here may or may not be listed by the Broker/Agent operating this website.
Bought with StephanieChang


