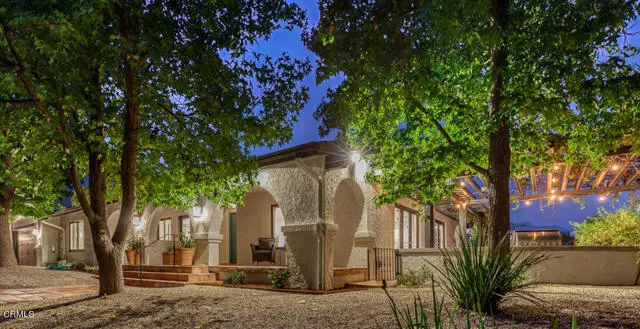$3,200,000
$3,200,000
For more information regarding the value of a property, please contact us for a free consultation.
1109 Linda Glen Drive Pasadena, CA 91105
5 Beds
2.5 Baths
2,936 SqFt
Key Details
Sold Price $3,200,000
Property Type Single Family Home
Sub Type Single Family Residence
Listing Status Sold
Purchase Type For Sale
Square Footage 2,936 sqft
Price per Sqft $1,089
MLS Listing ID CRP1-11323
Sold Date 10/26/22
Bedrooms 5
Full Baths 2
Half Baths 1
HOA Y/N No
Year Built 1973
Lot Size 0.458 Acres
Acres 0.458
Property Description
Elegant modern Spanish with breathtaking views of the Rose Bowl, Pasadena and the San Gabriel mountains. Located on a gated lot at the end of a cul-de-sac, easily accessed from Linda Vista Avenue. This home has been meticulously updated and redesigned, offering walls of glass with panoramic views, along with a custom designed kitchen with state-of-the-art appliances, skylight and view window. The kitchen is open to the family room with brick, wraparound wood burning fireplace and direct access to the rear yard. There are 4 bedrooms and two beautiful designer bathrooms on the main level, each bedroom with abundant, customized closet space and light. The primary bedroom offers a spacious closet with custom cabinetry and an ensuite bathroom with soaking tub and gorgeous, oversized shower. The guest bathroom offers lovely finishes, stunning shower and large skylight. Upstairs, the 5th bedroom has its own kitchenette, full bathroom, large closet and private view balcony, accessed from an interior as well as an exterior staircase off the oversized two-car garage; making it ideal for a guest suite or office. Outdoors, the multi-faceted wraparound yard enjoys a trellis covered barbecue area, fire pit, lawn area with artificial turf, an entertainer's courtyard, raised vegetable beds and a
Location
State CA
County Los Angeles
Area Listing
Interior
Interior Features Family Room
Heating Central
Cooling Central Air, Other
Fireplaces Type Wood Burning
Fireplace Yes
Appliance Dishwasher, Microwave, Oven, Range, Refrigerator, Water Filter System, Gas Water Heater, Water Softener
Laundry In Garage
Exterior
Exterior Feature Sprinklers Back, Sprinklers Front, Sprinklers Side, Other
Garage Spaces 2.0
Pool None
View Y/N true
View City Lights, Golf Course, Hills, Mountain(s), Panoramic, Other
Total Parking Spaces 2
Private Pool false
Building
Story 2
Sewer Public Sewer
Water Public
Level or Stories Two Story
New Construction No
Others
Tax ID 5707025030
Read Less
Want to know what your home might be worth? Contact us for a FREE valuation!

Our team is ready to help you sell your home for the highest possible price ASAP

© 2025 BEAR, CCAR, bridgeMLS. This information is deemed reliable but not verified or guaranteed. This information is being provided by the Bay East MLS or Contra Costa MLS or bridgeMLS. The listings presented here may or may not be listed by the Broker/Agent operating this website.
Bought with JordanNedeff


