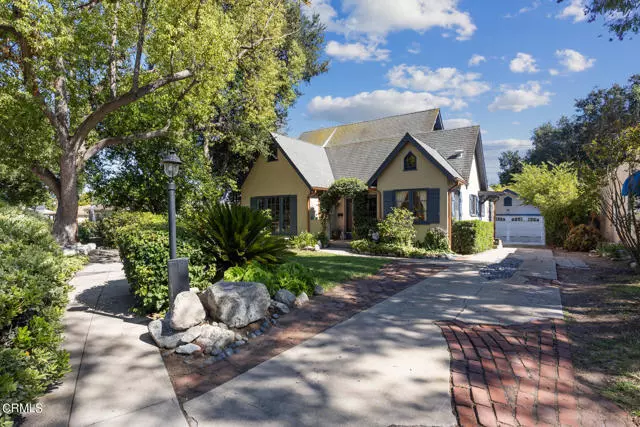$1,297,180
$1,275,000
1.7%For more information regarding the value of a property, please contact us for a free consultation.
2182 Oakwood Street Pasadena, CA 91104
3 Beds
1.5 Baths
1,891 SqFt
Key Details
Sold Price $1,297,180
Property Type Single Family Home
Sub Type Single Family Residence
Listing Status Sold
Purchase Type For Sale
Square Footage 1,891 sqft
Price per Sqft $685
MLS Listing ID CRP1-10187
Sold Date 08/03/22
Bedrooms 3
Full Baths 1
Half Baths 1
HOA Y/N No
Year Built 1928
Lot Size 6,496 Sqft
Acres 0.1491
Property Description
Welcome to this storybook, whimsical Tudor located in a desirable northeast Pasadena neighborhood just a block from the gorgeous Altadena Foothills. This 3 bedroom, 2 bathroom home oozes character and charm from the instant you set eyes on it! The high-pitched, multi-gable roof accented with copper gutters and downspouts draws you in from the street and welcomes you inside. Abundant with original period details, enjoy mountain views through beautiful multi-pane French windows and sidelites, as well as coved ceilings and archways. A remodeled vintage-style eat-in kitchen is light and bright and offers a laundry room just off the rear. French doors open out from the home onto a private deck where one can dine and entertain all year long while overlooking the secluded backyard with lush, mature foliage. The second story master suite is truly a retreat and boasts wood-beamed ceilings, a sitting and office area, and a full bath with double sinks. This home has extensive system upgrades including a retrofitted foundation, newer electrical, and mostly copper piping. The highlight is the garage which was converted to a studio with a 3/4 bath and a kitchenette. It even has its own private yard and patio area. This would make a great in-law space, office, art studio, or teen apartment. Com
Location
State CA
County Los Angeles
Area Listing
Interior
Interior Features Breakfast Nook, Tile Counters
Heating Central
Cooling Central Air
Flooring Wood
Fireplaces Type Decorative
Fireplace Yes
Appliance Free-Standing Range
Laundry Laundry Room
Exterior
Exterior Feature Other
Garage Spaces 2.0
Pool None
Utilities Available Other Water/Sewer
View Y/N true
View Mountain(s), Other
Total Parking Spaces 2
Private Pool false
Building
Story 2
Foundation Other, Raised
Water Sump Pump, Public, Other
Architectural Style Cottage, English, Tudor
Level or Stories Two Story
New Construction No
Others
Tax ID 5853002014
Read Less
Want to know what your home might be worth? Contact us for a FREE valuation!

Our team is ready to help you sell your home for the highest possible price ASAP

© 2025 BEAR, CCAR, bridgeMLS. This information is deemed reliable but not verified or guaranteed. This information is being provided by the Bay East MLS or Contra Costa MLS or bridgeMLS. The listings presented here may or may not be listed by the Broker/Agent operating this website.
Bought with EmilieBroughton


