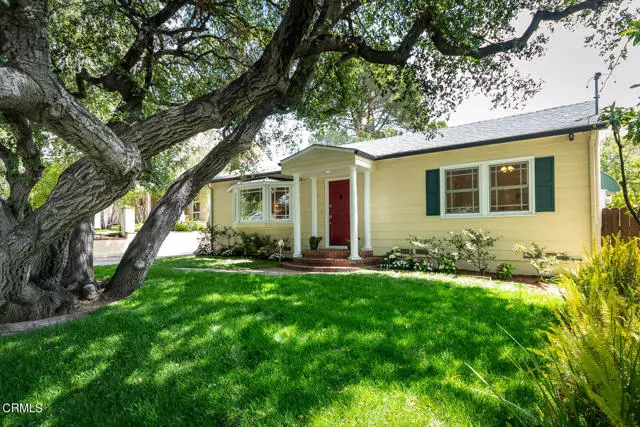$1,865,000
$1,695,000
10.0%For more information regarding the value of a property, please contact us for a free consultation.
4608 Castle Road La Canada Flintridge, CA 91011
3 Beds
3 Baths
1,901 SqFt
Key Details
Sold Price $1,865,000
Property Type Single Family Home
Sub Type Single Family Residence
Listing Status Sold
Purchase Type For Sale
Square Footage 1,901 sqft
Price per Sqft $981
MLS Listing ID CRP1-9179
Sold Date 05/31/22
Bedrooms 3
Full Baths 3
HOA Y/N No
Year Built 1949
Lot Size 7,647 Sqft
Acres 0.1756
Property Description
You're sure to fall in love with this charming La Canada Flintridge Traditional! This 3 bedroom & 3 bath property, including guest house, starts with great curb appeal and a lovely front yard accented by 4 stately oak trees. Step through the red front door and admire the well-appointed space with abundant natural light. The living room and dining area feature a large bay window, brick fireplace, glistening hardwood floors, and views of the large redwood deck. Sliding doors in the den invite you outside and encourage indoor/outdoor living and entertaining. The center of the home is the updated kitchen with custom cabinetry, granite counters, and newer appliances. The kitchen links to the spacious family room/convertible 3rd bedroom offering its own custom cabinetry, electric fireplace, and sliding doors to the deck and grassy backyard. The primary suite has a gorgeous, updated bath with double vanity, glass-enclosed shower, and spa tub. There is also a beautifully renovated hall bath with separate shower/tub. This special property includes a 265 sq. ft. guest house with 3/4 bath, offering endless possibilities...studio, office, playroom, or multigenerational opportunities. The detached garage features a laundry area and bonus room, behind which is a cute little putting green. Oppo
Location
State CA
County Los Angeles
Area Listing
Interior
Interior Features Kitchen/Family Combo, Breakfast Bar, Breakfast Nook, Stone Counters, Updated Kitchen
Heating Wall Furnace, Central
Cooling Central Air
Flooring Tile, Vinyl, Wood
Fireplaces Type Family Room, Living Room
Fireplace Yes
Window Features Double Pane Windows
Appliance Dishwasher, Gas Range, Refrigerator
Laundry In Garage, Laundry Room
Exterior
Exterior Feature Backyard, Back Yard, Front Yard, Sprinklers Back, Other
Garage Spaces 1.0
Pool None
Utilities Available Other Water/Sewer, Sewer Connected, Cable Connected, Natural Gas Connected
View Y/N false
View None
Total Parking Spaces 1
Private Pool false
Building
Lot Description Other, Landscape Misc
Story 1
Sewer Public Sewer
Water Private, Other
Architectural Style Traditional
Level or Stories One Story
New Construction No
Others
Tax ID 5870004003
Read Less
Want to know what your home might be worth? Contact us for a FREE valuation!

Our team is ready to help you sell your home for the highest possible price ASAP

© 2024 BEAR, CCAR, bridgeMLS. This information is deemed reliable but not verified or guaranteed. This information is being provided by the Bay East MLS or Contra Costa MLS or bridgeMLS. The listings presented here may or may not be listed by the Broker/Agent operating this website.
Bought with MauricioRodriguez


