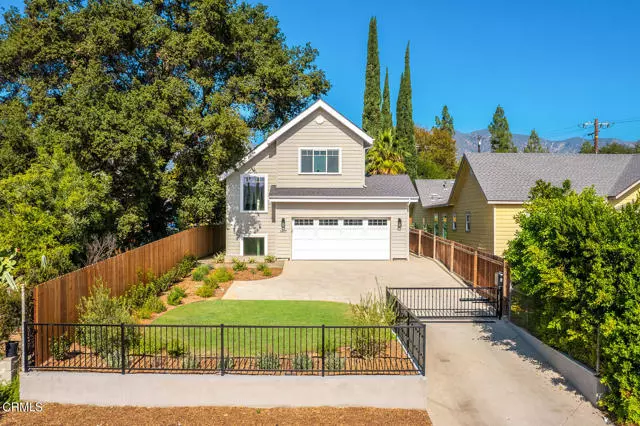$1,850,000
$1,890,000
2.1%For more information regarding the value of a property, please contact us for a free consultation.
1407 Verdugo Boulevard La Canada Flintridge, CA 91011
4 Beds
2.5 Baths
2,465 SqFt
Key Details
Sold Price $1,850,000
Property Type Single Family Home
Sub Type Single Family Residence
Listing Status Sold
Purchase Type For Sale
Square Footage 2,465 sqft
Price per Sqft $750
MLS Listing ID CRP1-7416
Sold Date 04/01/22
Bedrooms 4
Full Baths 1
Half Baths 3
HOA Y/N No
Year Built 2021
Lot Size 4,560 Sqft
Acres 0.1047
Property Description
Newly constructed from the ground up beautiful modern Cape Cod situated in sought after La Canada Flintridge. With the finest attention to detail, this four bedroom, four bathroom home was constructed by premiere builder, C.H. Anderson, and impeccably designed by architect Jay Johnson. Within walking distance to La Canada Elementary School and Descanso Gardens, the home features high quality finishes, fixtures, and custom cabinetry. Milgard Windows throughout bring the outdoors in. The light-filled great room boasts 12 foot ceilings and an open floor plan that highlights the beautiful gourmet kitchen with cabinetry designed to an extended height to allow for added storage. Raphael quartz counters with elegant veining and a uniquely high marble herringbone backsplash, impressive Miele six-burner range, Miele dishwasher, Bosch refrigerator and microwave drawer round off the stylish yet functional kitchen. The main floor also hosts a powder room and convenient laundry room with deep sink and large counter perfect for folding. The private primary suite located on the upper level is a true escape and includes a spacious walk-in closet. The bathroom with gorgeous tile and double vanity with quartz countertop features a relaxing free-standing soaking tub and Hansgrohe fixtures. The invi
Location
State CA
County Los Angeles
Area Listing
Interior
Interior Features Family Room, Kitchen/Family Combo, Storage, Stone Counters, Kitchen Island, Energy Star Windows Doors
Heating Other, Central
Cooling Central Air, Other, ENERGY STAR Qualified Equipment
Flooring Tile, Wood
Fireplaces Type None
Fireplace No
Window Features Double Pane Windows
Appliance Dishwasher, Electric Range, Microwave, Oven, Refrigerator, Gas Water Heater, Tankless Water Heater
Laundry Gas Dryer Hookup, Laundry Room, Other
Exterior
Exterior Feature Backyard, Back Yard, Front Yard, Sprinklers Automatic, Sprinklers Back, Sprinklers Front, Sprinklers Side, Other
Garage Spaces 2.0
Pool None
Utilities Available Other Water/Sewer, Cable Connected
View Y/N false
View None
Total Parking Spaces 2
Private Pool false
Building
Lot Description Landscape Misc
Foundation Combination, Concrete Perimeter
Water Sump Pump, Private, Other
Architectural Style Cape Cod, Contemporary, Custom
Level or Stories Three or More Stories
New Construction No
Others
Tax ID 5813009022
Read Less
Want to know what your home might be worth? Contact us for a FREE valuation!

Our team is ready to help you sell your home for the highest possible price ASAP

© 2024 BEAR, CCAR, bridgeMLS. This information is deemed reliable but not verified or guaranteed. This information is being provided by the Bay East MLS or Contra Costa MLS or bridgeMLS. The listings presented here may or may not be listed by the Broker/Agent operating this website.
Bought with RichardWilkinson


