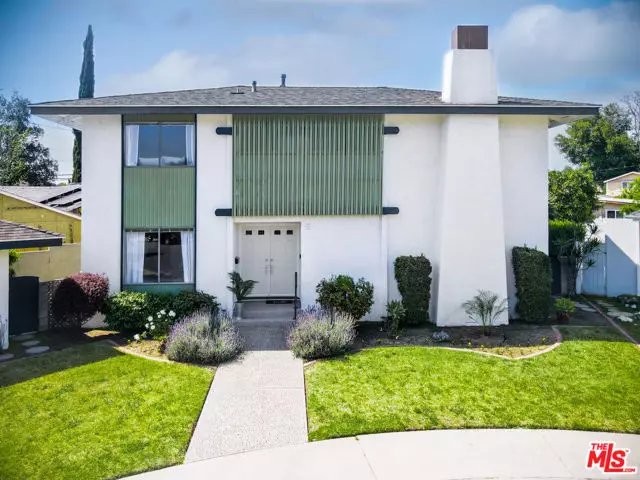$1,300,000
$1,199,000
8.4%For more information regarding the value of a property, please contact us for a free consultation.
6121 Saint James Drive Temple City, CA 91780
4 Beds
3 Baths
2,000 SqFt
Key Details
Sold Price $1,300,000
Property Type Single Family Home
Sub Type Single Family Residence
Listing Status Sold
Purchase Type For Sale
Square Footage 2,000 sqft
Price per Sqft $650
MLS Listing ID CL24382213
Sold Date 05/08/24
Bedrooms 4
Full Baths 3
HOA Y/N No
Year Built 1965
Lot Size 5,243 Sqft
Acres 0.1204
Property Description
****Seller will review offers as they come.***Welcome to 6121 St James Drive in Temple City, CA! Prepare to be charmed by this cherished family home, making its debut on the market for the first time since 1965. The original owners have poured a lifetime of love into this residence, creating countless memories within its walls and in the vibrant community that surrounds it. Tucked away on a serene cul-de-sac, this radiant white abode boasts a detached 2-car garage, ripe for transformation into an Accessory Dwelling Unit (ADU). Step into the private grassy yard, adorned with lemon trees and featuring a charming "She Shed" awaiting your personal touch to transform it into a functional workspace or retreat. Upon entering through the double doors, you're greeted by a spacious foyer complete with a large coat closet. To the left, a sunlit living room awaits, accompanied by a cheerful galley kitchen boasting ample storage within its generous pantry. Adjacent is a cozy den with an inviting fireplace, perfect for relaxing evenings or casual gatherings. Ascend the stairs to discover the primary bedroom offering stunning views of the majestic mountains, accompanied by an ensuite bathroom and double closets for added convenience. A delightful laundry room adorned with playful wallpaper adds
Location
State CA
County Los Angeles
Area Listing
Zoning TCR1
Interior
Interior Features Den
Heating Central
Cooling Central Air
Flooring Carpet
Fireplaces Type Den
Fireplace Yes
Appliance Dishwasher, Disposal, Refrigerator
Laundry Dryer, Laundry Room, Washer, Inside, Upper Level
Exterior
Garage Spaces 2.0
Pool None
View Y/N true
View Mountain(s)
Total Parking Spaces 2
Private Pool false
Building
Story 2
Architectural Style Contemporary
Level or Stories Two Story
New Construction No
Others
Tax ID 5385008036
Read Less
Want to know what your home might be worth? Contact us for a FREE valuation!

Our team is ready to help you sell your home for the highest possible price ASAP

© 2025 BEAR, CCAR, bridgeMLS. This information is deemed reliable but not verified or guaranteed. This information is being provided by the Bay East MLS or Contra Costa MLS or bridgeMLS. The listings presented here may or may not be listed by the Broker/Agent operating this website.
Bought with EvangelynLin


