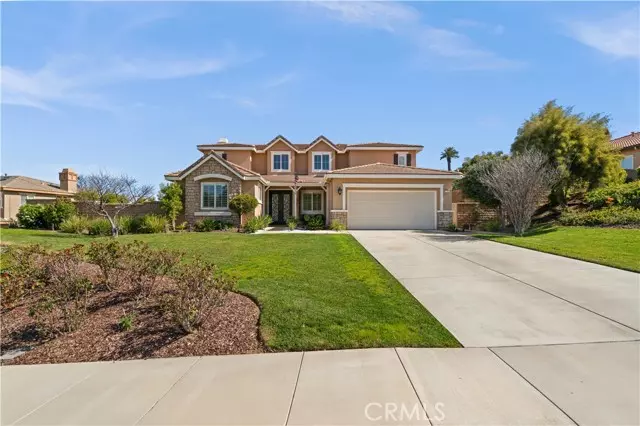$1,070,000
$1,050,000
1.9%For more information regarding the value of a property, please contact us for a free consultation.
12810 Sierra Creek Drive Riverside, CA 92503
5 Beds
3 Baths
3,296 SqFt
Key Details
Sold Price $1,070,000
Property Type Single Family Home
Sub Type Single Family Residence
Listing Status Sold
Purchase Type For Sale
Square Footage 3,296 sqft
Price per Sqft $324
MLS Listing ID CROC24053500
Sold Date 05/02/24
Bedrooms 5
Full Baths 3
HOA Fees $185/mo
HOA Y/N Yes
Year Built 2010
Lot Size 0.470 Acres
Acres 0.47
Property Description
Introducing a luxurious residence nestled in the esteemed community of Sierra Bella. Boasting 3296 Sq.Ft of living space, this remarkable home features 5 bedrooms and 3 baths, set on an expansive and picturesque half-acre lot adorned with meticulously landscaped front and back yards, boasting over 20 fruit trees. Ideal for hosting gatherings, the formal entry, graced with a stunning chandelier, warmly welcomes both you and your guests. Transitioning seamlessly from the entryway is a refined formal living room, leading to an adjacent formal dining room. Continuing the journey, the adjoining great room showcases 24x24 porcelain tile floors, a cozy fireplace, abundant recessed lighting, and effortlessly flows into the gourmet kitchen. Complete with a spacious island, walk-in pantry, granite countertops, and stainless steel appliances including a double oven, 5-burner stove top, built-in microwave, and dishwasher, this kitchen is a culinary enthusiast's dream. Conveniently located on the ground floor, a bedroom and full bathroom offer versatility and accessibility. Ascending the stairs reveals an open loft area, three additional bedrooms, and another full bathroom. The exquisite master bedroom boasts a spacious suite with picturesque views of the meticulously manicured backyard, comp
Location
State CA
County Riverside
Area Listing
Zoning R-A
Interior
Interior Features Family Room, Kitchen/Family Combo, Stone Counters, Kitchen Island
Heating Central
Cooling Ceiling Fan(s), Central Air
Flooring Tile
Fireplaces Type Family Room
Fireplace Yes
Appliance Gas Range
Laundry Laundry Room
Exterior
Exterior Feature Backyard, Back Yard
Garage Spaces 3.0
Pool None
Utilities Available Other Water/Sewer, Cable Available, Natural Gas Available, Natural Gas Connected
View Y/N true
View City Lights, Mountain(s), Other
Total Parking Spaces 3
Private Pool false
Building
Lot Description Street Light(s)
Story 2
Water Public, Other
Level or Stories Two Story
New Construction No
Schools
School District Riverside Unified
Others
Tax ID 269431004
Read Less
Want to know what your home might be worth? Contact us for a FREE valuation!

Our team is ready to help you sell your home for the highest possible price ASAP

© 2024 BEAR, CCAR, bridgeMLS. This information is deemed reliable but not verified or guaranteed. This information is being provided by the Bay East MLS or Contra Costa MLS or bridgeMLS. The listings presented here may or may not be listed by the Broker/Agent operating this website.
Bought with PhuongVu


