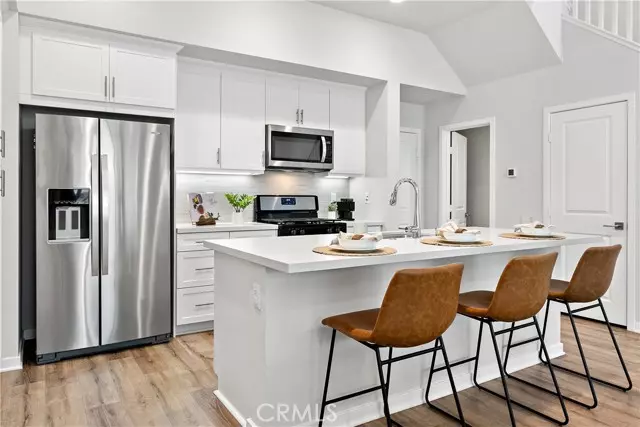$850,000
$799,000
6.4%For more information regarding the value of a property, please contact us for a free consultation.
210 Alienta Lane Rancho Mission Viejo, CA 92694
2 Beds
2.5 Baths
1,432 SqFt
Key Details
Sold Price $850,000
Property Type Townhouse
Sub Type Townhouse
Listing Status Sold
Purchase Type For Sale
Square Footage 1,432 sqft
Price per Sqft $593
MLS Listing ID CROC24069154
Sold Date 04/25/24
Bedrooms 2
Full Baths 2
Half Baths 1
HOA Fees $246/mo
HOA Y/N Yes
Year Built 2018
Lot Size 1,000 Sqft
Acres 0.023
Property Description
Welcome to the stunning community of Rancho Mission Viejo, where this exceptional home boasts a fantastic floor plan and numerous upgrades. From the elegant plantation shutters to the epoxy flooring in the garage and convenient above-car storage shelving, every detail has been carefully considered. Step into the bright and inviting kitchen, adorned with quartz countertops and stainless steel appliances, perfect for culinary adventures. Upstairs, you'll find all the bedrooms and the laundry area, ensuring convenience and functionality. The primary bedroom suite is a retreat in itself, featuring dual sinks, a spacious walk-in shower, and a generously sized walk-in closet. Adjacent to it, a versatile loft awaits, offering endless possibilities as an office, playroom, or even a third bedroom if desired. At the end of the hallway, discover the second bedroom with its own dedicated bathroom, providing privacy and comfort for guests or family members. Located conveniently across from the Hangout, this home combines style, comfort, and convenience in one desirable package. Exclusive to Rancho Mission Viejo residents are all amenities in the Villages of Sendero, Esencia and future Villages. There are community amenities for all from breath-taking resort-style pools and spas, Esencia schoo
Location
State CA
County Orange
Area Listing
Interior
Interior Features Family Room, Kitchen/Family Combo, Breakfast Bar, Stone Counters, Kitchen Island
Heating Forced Air, Central
Cooling Central Air
Flooring Tile, Vinyl, Carpet
Fireplaces Type None
Fireplace No
Appliance Dishwasher, Gas Range, Microwave
Laundry Gas Dryer Hookup, Other, Upper Level
Exterior
Garage Spaces 2.0
Pool Spa
View Y/N true
View Other
Total Parking Spaces 2
Private Pool false
Building
Lot Description Street Light(s)
Story 2
Foundation Slab
Sewer Public Sewer
Water Public
Level or Stories Two Story
New Construction No
Schools
School District Capistrano Unified
Others
Tax ID 93120651
Read Less
Want to know what your home might be worth? Contact us for a FREE valuation!

Our team is ready to help you sell your home for the highest possible price ASAP

© 2025 BEAR, CCAR, bridgeMLS. This information is deemed reliable but not verified or guaranteed. This information is being provided by the Bay East MLS or Contra Costa MLS or bridgeMLS. The listings presented here may or may not be listed by the Broker/Agent operating this website.
Bought with FangyiShao


