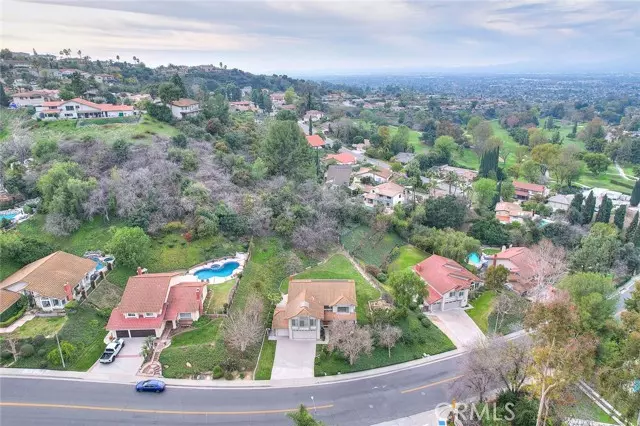$1,398,800
$1,398,800
For more information regarding the value of a property, please contact us for a free consultation.
2984 S Citrus Street West Covina, CA 91791
4 Beds
3 Baths
3,113 SqFt
Key Details
Sold Price $1,398,800
Property Type Single Family Home
Sub Type Single Family Residence
Listing Status Sold
Purchase Type For Sale
Square Footage 3,113 sqft
Price per Sqft $449
MLS Listing ID CRCV24038702
Sold Date 04/25/24
Bedrooms 4
Full Baths 3
HOA Y/N No
Year Built 1982
Lot Size 0.571 Acres
Acres 0.5712
Property Description
Wonderful West Covina property situated on a sprawling 24,881 square foot lot (per assessor roll). Featuring a sizable interior square footage of 3113, the floorplan boasts 4 bedrooms and a fantastic upstairs bonus room that could be used as a 5th bedroom if desired. Located in a pride of ownership neighborhood with many custom homes nearby and the prestigious South Hills Country Club and golf course just a short distance away. (private membership required) A spacious formal living room and formal dining room greet you as you enter the formal foyer through the double front doors. An oversized family room with casual secondary dining area opens to the kitchen. The kitchen amenities include stainless appliances and granite counters and backsplash, recessed lighting, pantry PLUS a view of the amazingly tranquil backyard. The family room enjoys a cozy brick fireplace and built in storage with bar top area and shelving. Sliding doors lead to an expansive covered patio and lush level lawn area that is pool sized with room to spare! (possible ADU potential) Peaceful views enjoyed in the backyard of the surrounding rolling foothill community and majestic mountains. The covered patio is perfect for outside entertaining, dining, barbecue etc. The primary suite is generously sized with dram
Location
State CA
County Los Angeles
Area Listing
Zoning WCR1
Interior
Interior Features Dining Ell, Family Room, Kitchen/Family Combo, Breakfast Nook, Stone Counters
Heating Central
Cooling Ceiling Fan(s), Central Air
Flooring Tile, Carpet
Fireplaces Type Family Room
Fireplace Yes
Window Features Skylight(s)
Laundry Laundry Room
Exterior
Exterior Feature Backyard, Back Yard, Front Yard, Other
Garage Spaces 3.0
Pool None
Utilities Available Sewer Connected
View Y/N true
View Hills, Mountain(s)
Total Parking Spaces 3
Private Pool false
Building
Story 2
Foundation Slab
Sewer Public Sewer
Water Public
Architectural Style Traditional
Level or Stories Two Story
New Construction No
Schools
School District West Covina Unified
Others
Tax ID 8493057012
Read Less
Want to know what your home might be worth? Contact us for a FREE valuation!

Our team is ready to help you sell your home for the highest possible price ASAP

© 2025 BEAR, CCAR, bridgeMLS. This information is deemed reliable but not verified or guaranteed. This information is being provided by the Bay East MLS or Contra Costa MLS or bridgeMLS. The listings presented here may or may not be listed by the Broker/Agent operating this website.
Bought with LiviaFaytol


