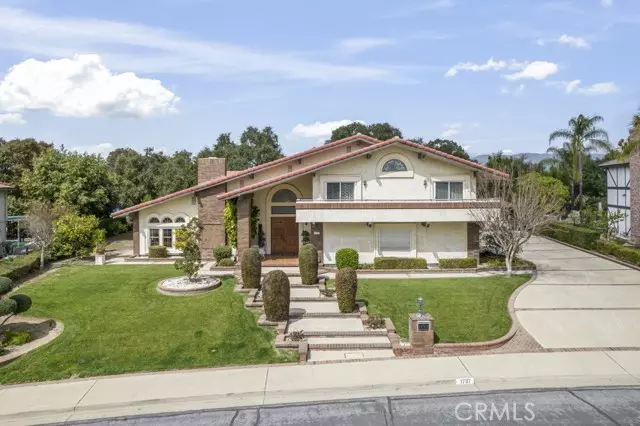$1,500,000
$1,429,000
5.0%For more information regarding the value of a property, please contact us for a free consultation.
1737 Gainsborough Road San Dimas, CA 91773
3 Beds
2.5 Baths
3,239 SqFt
Key Details
Sold Price $1,500,000
Property Type Single Family Home
Sub Type Single Family Residence
Listing Status Sold
Purchase Type For Sale
Square Footage 3,239 sqft
Price per Sqft $463
MLS Listing ID CRCV24052204
Sold Date 04/23/24
Bedrooms 3
Full Baths 1
Half Baths 3
HOA Y/N No
Year Built 1984
Lot Size 0.888 Acres
Acres 0.8882
Property Description
This exquisite custom-built home in the serene Walnut Creek area of San Dimas offers a luxurious and peaceful living experience. It welcomes you with its extra height, double-door entry. With 3 bedrooms and 4 bathrooms, including the possibility of a 4th bedroom, this home is designed for comfort and convenience. The property is located near the Walnut Creek Community Regional Park, providing easy access to popular trails, home to a variety of wildlife. Enjoy tranquil views and secluded privacy in this beautiful serene setting. Additional residential acreage (1.52 acres) is included in the sale of this home, which ensures privacy and control over the adjoining land. The outdoor space is perfect for entertaining, with a generously sized, covered yet breezy patio, mature fruit trees, and multiple seating areas. The 3-car garage and generous driveway offer ample space for parking and recreational vehicles or setting up a workshop. Inside, you'll find two fireplaces - one in the family room and a gorgeous statement fireplace in the formal living room, adding warmth and charm to the home. Imagine relaxing at the end of the day in the upstairs study loft. The sweeping staircase, custom oak woodwork, beautiful leaded and stained glass windows and abundance of space create a welcoming at
Location
State CA
County Los Angeles
Area Listing
Interior
Interior Features Bonus/Plus Room, Family Room, Office, Tile Counters, Kitchen Island, Pantry
Heating Central
Cooling Ceiling Fan(s), Central Air
Fireplaces Type Family Room, Living Room
Fireplace Yes
Appliance Dishwasher, Microwave, Range
Laundry Dryer, Laundry Room, Washer, Inside
Exterior
Exterior Feature Other
Garage Spaces 3.0
Pool None
View Y/N true
View Mountain(s), Other
Handicap Access Other
Total Parking Spaces 3
Private Pool false
Building
Story 2
Sewer Public Sewer
Water Public
Level or Stories Two Story
New Construction No
Schools
School District Charter Oak Unified
Others
Tax ID 8426035002
Read Less
Want to know what your home might be worth? Contact us for a FREE valuation!

Our team is ready to help you sell your home for the highest possible price ASAP

© 2025 BEAR, CCAR, bridgeMLS. This information is deemed reliable but not verified or guaranteed. This information is being provided by the Bay East MLS or Contra Costa MLS or bridgeMLS. The listings presented here may or may not be listed by the Broker/Agent operating this website.
Bought with Leah IvyChang


