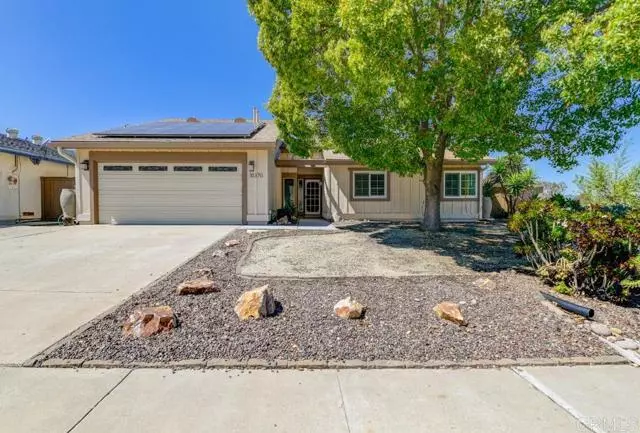$1,018,000
$1,019,000
0.1%For more information regarding the value of a property, please contact us for a free consultation.
10370 Cadwell Road Santee, CA 92071
4 Beds
2 Baths
1,697 SqFt
Key Details
Sold Price $1,018,000
Property Type Single Family Home
Sub Type Single Family Residence
Listing Status Sold
Purchase Type For Sale
Square Footage 1,697 sqft
Price per Sqft $599
MLS Listing ID CRPTP2401494
Sold Date 04/19/24
Bedrooms 4
Full Baths 2
HOA Y/N No
Year Built 1984
Lot Size 7,405 Sqft
Acres 0.17
Property Description
Location, Location, Location! Nestled in the foothills of Santee only blocks from Santee Lakes & local hiking trails. This one of a kind corner lot home offers 4 Bedrooms plus a large Loft area. Bright open entry to formal living room with vaulted ceilings, hardwood floors & spiral staircase leading to large Loft. Elegant step up dinning room design with travertine tile & white plantation shutters. Beautiful kitchen with granite counter tops, custom cabinetry, stainless steel appliances overlooking pool with view of the mountains. Step down family room with cozy fireplace and sliding door to back yard. Master Suite retreat offers vaulted ceiling, two separate mirrored closets, double sinks, granite counter top, custom tiled walk in shower plus private access to back yard. Hallway leads to additional 3 bedrooms with plantation shutters, good sized closets and guest bathroom. Entertainers delight backyard with large sparkling pool, covered patio, artificial grass and mountain views. Oversized 2 car garage, leased solar with Sunnova, mature landscaping and fruit trees on .17 acre lot. Convenient to nearby schools, shopping plazas, dinning and easy access to major freeways.
Location
State CA
County San Diego
Area Listing
Zoning R-1:
Interior
Cooling Central Air
Fireplaces Type Family Room
Fireplace Yes
Laundry In Garage
Exterior
Garage Spaces 2.0
Pool In Ground
View Y/N true
View Canyon, Mountain(s)
Total Parking Spaces 2
Private Pool true
Building
Lot Description Corner Lot
Story 1
Level or Stories One Story
New Construction No
Schools
School District Grossmont Union High
Others
Tax ID 3783921700
Read Less
Want to know what your home might be worth? Contact us for a FREE valuation!

Our team is ready to help you sell your home for the highest possible price ASAP

© 2025 BEAR, CCAR, bridgeMLS. This information is deemed reliable but not verified or guaranteed. This information is being provided by the Bay East MLS or Contra Costa MLS or bridgeMLS. The listings presented here may or may not be listed by the Broker/Agent operating this website.
Bought with Datashare Cr Don't DeleteDefault Agent


