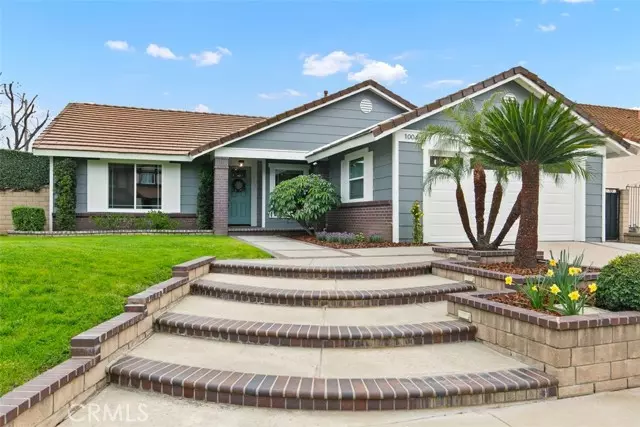$985,000
$940,000
4.8%For more information regarding the value of a property, please contact us for a free consultation.
1004 Wellington Road San Dimas, CA 91773
3 Beds
2 Baths
1,662 SqFt
Key Details
Sold Price $985,000
Property Type Single Family Home
Sub Type Single Family Residence
Listing Status Sold
Purchase Type For Sale
Square Footage 1,662 sqft
Price per Sqft $592
MLS Listing ID CROC24033724
Sold Date 04/22/24
Bedrooms 3
Full Baths 2
HOA Y/N No
Year Built 1980
Lot Size 8,635 Sqft
Acres 0.1982
Property Description
No detail was overlooked with this freshly renovated 3 bedroom, 2 bath, 1,662 square foot single story home. Located on a large, private corner lot, walking distance to hiking trails and parks, enjoy privacy with the enclosed back yard, two brand new expansive patio covers and mature landscaping. New features include exterior and interior paint, Cali Floors 100% waterproof luxury vinyl plank floors throughout, full kitchen update, complete with shaker style cabinets, natural stone (quartzite) countertops and backsplash, single basin stainless steel sink, energy-efficient, stainless steel LG appliances -- "smart," WIFI-enabled multi-function gas range (built-in air fryer, optional convection cooking), refrigerator, dishwasher, microwave. New updates in both baths, newer energy-efficient dual pane windows. The large living room and primary bedroom boast high ceilings, ceiling fan, oversized window with plantation shutters and French doors. A second set of French doors in the dining room open to a stone patio with new patio cover, perfect for open air brunches or quiet evenings with guests. Newer recessed lighting throughout. In-ceiling home theatre speakers in family room and primary bedroom. Enjoy the cozy fireplace in the family room, or open the sliding doors to an expansive, gr
Location
State CA
County Los Angeles
Area Listing
Zoning SDSP
Interior
Interior Features Family Room, Energy Star Lighting
Heating Forced Air, Natural Gas, Central
Cooling Central Air, Other
Fireplaces Type Family Room, Gas, Gas Starter, Wood Burning
Fireplace Yes
Appliance Dishwasher, Gas Range, Refrigerator, Self Cleaning Oven, ENERGY STAR Qualified Appliances
Laundry Laundry Room, Other, Inside
Exterior
Exterior Feature Sprinklers Automatic, Sprinklers Back, Sprinklers Front, Sprinklers Side, Other
Garage Spaces 2.0
Pool None
View Y/N true
View Other
Total Parking Spaces 7
Private Pool false
Building
Lot Description Corner Lot
Story 1
Sewer Public Sewer
Water Public
Level or Stories One Story
New Construction No
Schools
School District Charter Oak Unified
Others
Tax ID 8426030027
Read Less
Want to know what your home might be worth? Contact us for a FREE valuation!

Our team is ready to help you sell your home for the highest possible price ASAP

© 2025 BEAR, CCAR, bridgeMLS. This information is deemed reliable but not verified or guaranteed. This information is being provided by the Bay East MLS or Contra Costa MLS or bridgeMLS. The listings presented here may or may not be listed by the Broker/Agent operating this website.
Bought with CynthiaGonzalez


