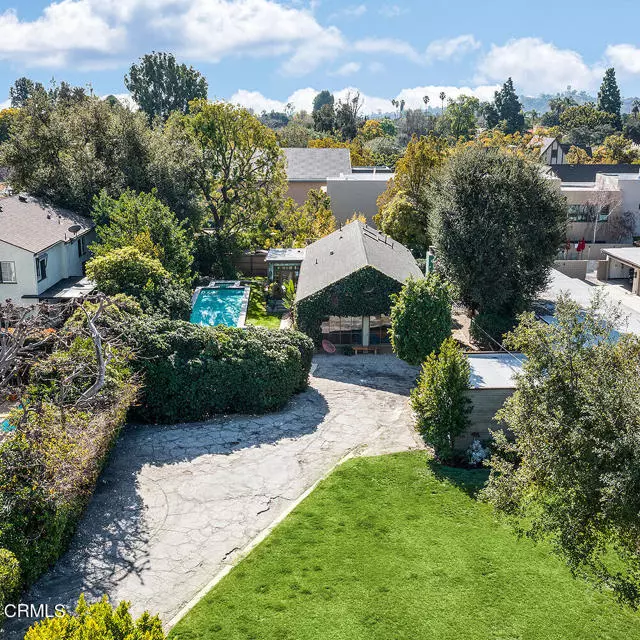$2,720,000
$2,895,000
6.0%For more information regarding the value of a property, please contact us for a free consultation.
310 Arlington Drive Pasadena, CA 91105
2 Beds
2 Baths
1,908 SqFt
Key Details
Sold Price $2,720,000
Property Type Single Family Home
Sub Type Single Family Residence
Listing Status Sold
Purchase Type For Sale
Square Footage 1,908 sqft
Price per Sqft $1,425
MLS Listing ID CRP1-12636
Sold Date 04/04/23
Bedrooms 2
Full Baths 2
HOA Y/N No
Year Built 1912
Lot Size 0.459 Acres
Acres 0.4592
Property Description
In 1951 This home was subdivided from the original estate property on Arlington Drive. The Architect was Myron Hunt. Originally it was the Carriage house for the main property.The home resides behind a gated entrance. The two bedroom, two bath home sits at the back of the property, on the east side is a large pool and spa, This unique property has beautiful high ceilings and oversize glass windows, newer wood floors greet you as you enter the living room. The kitchen, living and dining area are open for casual living and entertaining. The primary bedroom looks out over the pool and spa, it has a large walk in closet and the bathroom has a double vanity, soaking tub and walk in steam shower. There is a separate office, and an individual laundry room.The large lot has a new patio in the back of the house with a fountain and seating area.The front yard is gated and private with a vast lawn and citrus trees. This house is filled with history and charm. Arlington Gardens is across the Street and the The Storrier-Stearns Japanese Garden built on the original property is now a private museum just east of the property. This is a truly unique opportunity to be part of the Pasadena's past, and future.
Location
State CA
County Los Angeles
Area Listing
Zoning PSR4
Interior
Interior Features Office, Stone Counters, Kitchen Island
Heating Natural Gas, Central
Cooling Central Air
Flooring Wood
Fireplaces Type Gas, Living Room
Fireplace Yes
Appliance Dishwasher, Gas Range, Refrigerator, Gas Water Heater
Laundry Gas Dryer Hookup, Laundry Room, Inside
Exterior
Exterior Feature Garden, Front Yard, Other
Garage Spaces 1.0
Pool In Ground, Pool Cover, Spa
Utilities Available Other Water/Sewer, Sewer Connected, Natural Gas Available
View Y/N false
View None
Total Parking Spaces 5
Private Pool true
Building
Lot Description Other, Landscape Misc, Street Light(s)
Story 1
Foundation Slab
Sewer Public Sewer
Water Public, Other
Architectural Style See Remarks
Level or Stories One Story
New Construction No
Others
Tax ID 5719010020
Read Less
Want to know what your home might be worth? Contact us for a FREE valuation!

Our team is ready to help you sell your home for the highest possible price ASAP

© 2025 BEAR, CCAR, bridgeMLS. This information is deemed reliable but not verified or guaranteed. This information is being provided by the Bay East MLS or Contra Costa MLS or bridgeMLS. The listings presented here may or may not be listed by the Broker/Agent operating this website.
Bought with LaurieTurner


