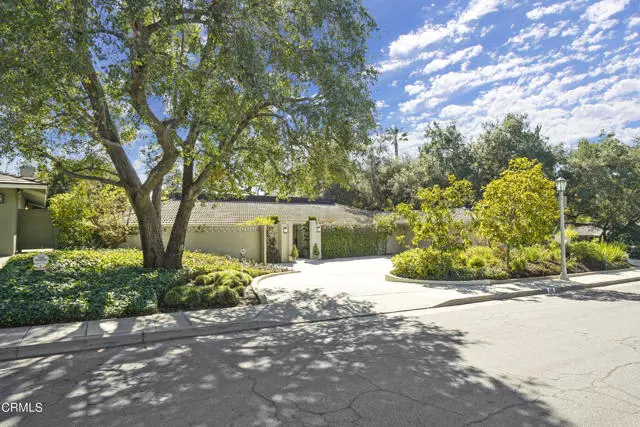$3,527,000
$2,895,000
21.8%For more information regarding the value of a property, please contact us for a free consultation.
596 Garden Lane Pasadena, CA 91105
3 Beds
3 Baths
2,965 SqFt
Key Details
Sold Price $3,527,000
Property Type Single Family Home
Sub Type Single Family Residence
Listing Status Sold
Purchase Type For Sale
Square Footage 2,965 sqft
Price per Sqft $1,189
MLS Listing ID CRP1-8534
Sold Date 04/05/22
Bedrooms 3
Full Baths 3
HOA Y/N No
Year Built 1957
Lot Size 0.316 Acres
Acres 0.3161
Property Description
This sophisticated one-story contemporary was designed in 1957 by renowned architect Bob Ray Offenhauser, AIA, and is located on a tranquil cul-de-sac in the estate area of Southwest Pasadena next to the Arroyo. The rooms are bright and of elegant proportions with excellence of architectural detail everywhere including terrazzo and hardwood flooring, skylights, high ceilings and multiple sliding glass doors that highlight the home's wonderful indoor-outdoor living design. Access the home through gates to a garden entry and proceed through double front doors to a light-filled foyer that divides the two wings of the residence. The west wing of the home features an elegant well-proportioned living room with views to the back garden and terraces that are set behind sliding glass doors. A double-sided fireplace encased by a striking mirrored column is situated between the living room and dining room. The dining room is flanked by two wood paneled walls and sliding glass doors that open to an enclosed side garden. An updated kitchen featuring a skylight, large Caesarstone center island and countertops, generous pantry and office area opens to the family room with views to the back gardens. The family room's sliding glass doors lead directly to a covered pergola, perfect for alfresco di
Location
State CA
County Los Angeles
Area Listing
Zoning PSR4
Interior
Interior Features Family Room, Kitchen/Family Combo, Office, Breakfast Bar, Breakfast Nook, Stone Counters, Kitchen Island, Pantry, Updated Kitchen
Heating Natural Gas, Central, Fireplace(s)
Cooling Central Air
Flooring Wood
Fireplaces Type Dining Room, Gas, Living Room, Two-Way, Other
Fireplace Yes
Window Features Screens,Skylight(s)
Appliance Dishwasher, Gas Range, Microwave, Refrigerator
Laundry Dryer, Laundry Room, Washer, Inside
Exterior
Exterior Feature Backyard, Garden, Back Yard, Front Yard, Sprinklers Automatic, Sprinklers Back, Sprinklers Front, Other
Garage Spaces 2.0
Pool None
Utilities Available Sewer Connected, Natural Gas Connected
View Y/N false
View None
Total Parking Spaces 4
Private Pool false
Building
Lot Description Cul-De-Sac, Other, Landscape Misc, Street Light(s)
Story 1
Foundation Slab
Sewer Public Sewer
Water Public
Architectural Style Contemporary
Level or Stories One Story
New Construction No
Others
Tax ID 5718015045
Read Less
Want to know what your home might be worth? Contact us for a FREE valuation!

Our team is ready to help you sell your home for the highest possible price ASAP

© 2025 BEAR, CCAR, bridgeMLS. This information is deemed reliable but not verified or guaranteed. This information is being provided by the Bay East MLS or Contra Costa MLS or bridgeMLS. The listings presented here may or may not be listed by the Broker/Agent operating this website.
Bought with CareyHaynes


