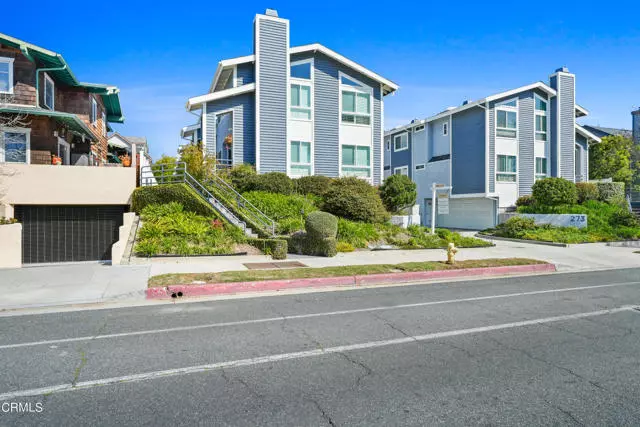$800,000
$749,000
6.8%For more information regarding the value of a property, please contact us for a free consultation.
273 E Glenarm Street #5 Pasadena, CA 91106
2 Beds
1.5 Baths
1,044 SqFt
Key Details
Sold Price $800,000
Property Type Condo
Sub Type Condominium
Listing Status Sold
Purchase Type For Sale
Square Footage 1,044 sqft
Price per Sqft $766
MLS Listing ID CRP1-12877
Sold Date 03/31/23
Bedrooms 2
Full Baths 1
Half Baths 1
HOA Fees $400/mo
HOA Y/N Yes
Year Built 1983
Lot Size 0.345 Acres
Acres 0.3448
Property Description
Bright and sunny rear 2-story townhome in a small 10-unit community located in the popular Madison Heights neighborhood of Pasadena.The welcoming living room features a neutral decor palette, gas fireplace and sliding doors that lead to a cozy private patio perfect for relaxing, reading, or enjoying your morning coffee. Enjoy premium powered, light-filtering roller shades in the living room and dining area. The light-filled kitchen features recessed lighting, stainless steel appliances, and an adjoining peekaboo breakfast bar overlooking the dining area. The downstairs half-bath has been recently updated with tile flooring, a new vanity with quartz countertop and recessed lighting.Open staircase leads to two freshly-painted bedrooms with walk-in closets and new blackout roller shades. Updated primary full bathroom with tile flooring, glass shower doors, butcher-block shelving, backlit vanity mirror, recessed ceiling lights, quartz countertop and a large Kohler sink. Convenient direct access to an attached 2-car garage containing a storage closet, cabinets and laundry area. This unit also features newer Anlin Del Mar vinyl windows and Legrand Adorne decorative/screwless light switches throughout. Close to public transportation, the South Lake shopping district and all freeways. Ne
Location
State CA
County Los Angeles
Area Listing
Interior
Interior Features Breakfast Bar, Stone Counters
Cooling Central Air
Flooring Laminate
Fireplaces Type Gas, Living Room
Fireplace Yes
Window Features Skylight(s)
Appliance Dishwasher, Gas Range, Microwave, Refrigerator
Laundry Dryer, In Garage, Washer
Exterior
Garage Spaces 2.0
Pool None
View Y/N false
View None
Total Parking Spaces 2
Private Pool false
Building
Story 2
Sewer Public Sewer
Water Public
Level or Stories Two Story
New Construction No
Others
Tax ID 5720018046
Read Less
Want to know what your home might be worth? Contact us for a FREE valuation!

Our team is ready to help you sell your home for the highest possible price ASAP

© 2025 BEAR, CCAR, bridgeMLS. This information is deemed reliable but not verified or guaranteed. This information is being provided by the Bay East MLS or Contra Costa MLS or bridgeMLS. The listings presented here may or may not be listed by the Broker/Agent operating this website.
Bought with CynthiaLuczyski


