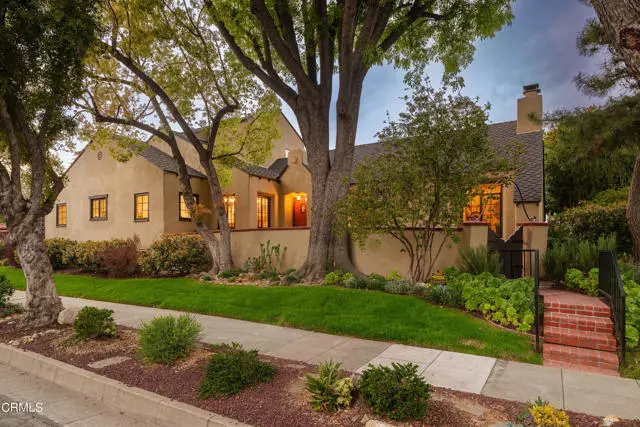$1,891,950
$1,725,000
9.7%For more information regarding the value of a property, please contact us for a free consultation.
841 Victoria Drive Pasadena, CA 91104
4 Beds
2.5 Baths
2,524 SqFt
Key Details
Sold Price $1,891,950
Property Type Single Family Home
Sub Type Single Family Residence
Listing Status Sold
Purchase Type For Sale
Square Footage 2,524 sqft
Price per Sqft $749
MLS Listing ID CRP1-12983
Sold Date 05/06/23
Bedrooms 4
Full Baths 2
Half Baths 1
HOA Y/N No
Year Built 1928
Lot Size 7,945 Sqft
Acres 0.1824
Property Description
Welcome to this incredibly restored 1928 English revival that is filled with the elegance and grace of abygone era. Built by Rex Weston, an architect with the Bungalowcraft Co., this property has beenfeatured in architectural publications due to its lovely design, quality and craftsmanship. The 2,524square foot interior was remodeled, ensuring a seamless marriage of the character of the period withthe modern amenities of today. The four bedroom, three bath home has been extensively redone withno space overlooked. The lower level includes a welcoming foyer that leads to the elegant living roomwrapped in windows with a stately fireplace, a coved ceiling and fabulous fixtures. There is a beautifulformal dining room with a tray ceiling that connects to the fully reimagined kitchen with stainless steelappliances, a built-in desk and a separate mudroom or laundry area all done in high-end finishes. It isexquisite! The first floor also has three charming bedrooms as well as two fully gorgeous baths withmarble or quartz counters, hexagonal tile and gleaming hardware. The upper floor features a light-filled,primary suite with tall ceilings, a small reading nook, a walk-in closet, verdant tree top views as well as aspa-like bath that has double sinks, an individual shower and tub as well a
Location
State CA
County Los Angeles
Area Listing
Interior
Interior Features In-Law Floorplan, Breakfast Bar, Stone Counters, Updated Kitchen
Heating Forced Air
Cooling Ceiling Fan(s), Central Air
Flooring Wood
Fireplaces Type Living Room
Fireplace Yes
Appliance Dishwasher, Range, Refrigerator, Gas Water Heater
Laundry Laundry Room
Exterior
Exterior Feature Other
Garage Spaces 2.0
Pool None
View Y/N true
View Trees/Woods, Other
Total Parking Spaces 2
Private Pool false
Building
Lot Description Other, Landscape Misc
Story 2
Foundation Raised
Sewer Public Sewer
Water Public
Architectural Style Bungalow, Cape Cod, Cottage, Craftsman, Custom, English, Spanish, Traditional, Tudor, Victorian
Level or Stories Two Story
New Construction No
Others
Tax ID 5745003020
Read Less
Want to know what your home might be worth? Contact us for a FREE valuation!

Our team is ready to help you sell your home for the highest possible price ASAP

© 2025 BEAR, CCAR, bridgeMLS. This information is deemed reliable but not verified or guaranteed. This information is being provided by the Bay East MLS or Contra Costa MLS or bridgeMLS. The listings presented here may or may not be listed by the Broker/Agent operating this website.
Bought with CourtneyPickard


