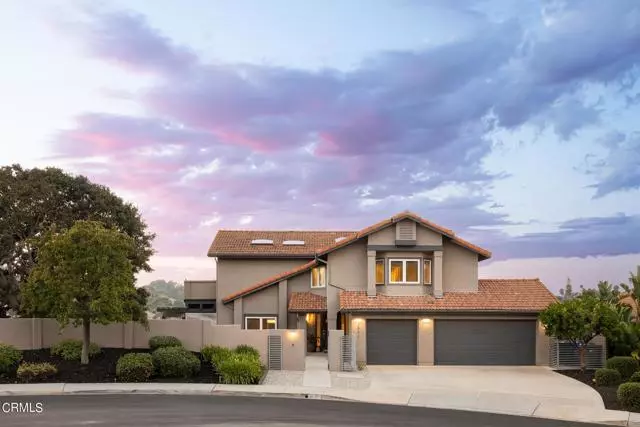$1,602,000
$1,695,000
5.5%For more information regarding the value of a property, please contact us for a free consultation.
2304 Back Nine Street Oceanside, CA 92056
4 Beds
4 Baths
2,896 SqFt
Key Details
Sold Price $1,602,000
Property Type Single Family Home
Sub Type Single Family Residence
Listing Status Sold
Purchase Type For Sale
Square Footage 2,896 sqft
Price per Sqft $553
MLS Listing ID CRP1-11010
Sold Date 11/22/22
Bedrooms 4
Full Baths 4
HOA Y/N No
Year Built 1989
Lot Size 1.520 Acres
Acres 1.52
Property Description
Perched on a 1.5+ acre bluff above the rolling greens of the El Camino Country Club stands an elegant and tastefully updated modern oasis. Commanding views of the golf course, ocean, rolling hills and city lights enthrall from this one of a kind, fully customized home at the top of the Pacific Views neighborhood in Rancho del Oro. Every inch of this nearly 2,900 square foot domicile delights with tasteful updates reflecting modern coastal living at its best.Upon entering the home, numerous large scale windows capture your attention while wide plank pale oak floors soothe underfoot. The main level seamlessly transitions between the large open living and dining space into the cook's kitchen with its butcher block island, expansive peninsula, high-end appliances, custom cabinetry and the gracious family room beyond. The main floor includes a laundry room, main floor bedroom and bath as well as a large 3-car garage.More discoveries await as you ascend the architecturally crafted staircase to the second floor. A not to be believed primary suite features a relaxing retreat space, large bedroom with custom built-in dressers and designer spa bathroom. A large secondary bedroom also provides a tranquil setting with a walk-in closet and en-suite hotel-style bathroom. The third upstairs bed
Location
State CA
County San Diego
Area Listing
Zoning R1
Interior
Interior Features Family Room, Kitchen/Family Combo, Storage, Stone Counters, Kitchen Island, Updated Kitchen
Heating Central
Cooling Central Air, Other
Flooring Tile, Wood
Fireplaces Type Family Room, Gas
Fireplace Yes
Appliance Dishwasher, Gas Range, Oven, Free-Standing Range, Refrigerator, Water Filter System, Gas Water Heater, Tankless Water Heater
Laundry Laundry Room, Inside
Exterior
Exterior Feature Other
Garage Spaces 3.0
Pool None
Utilities Available Other Water/Sewer, Sewer Connected
View Y/N true
View City Lights, Golf Course, Hills, Other, Ocean
Total Parking Spaces 3
Private Pool false
Building
Lot Description Adj To/On Golf Course, Irregular Lot, Other, Landscape Misc
Story 2
Foundation Slab
Sewer Public Sewer
Water Public, Other
Architectural Style Mediterranean
Level or Stories Two Story
New Construction No
Others
Tax ID 1656611500
Read Less
Want to know what your home might be worth? Contact us for a FREE valuation!

Our team is ready to help you sell your home for the highest possible price ASAP

© 2024 BEAR, CCAR, bridgeMLS. This information is deemed reliable but not verified or guaranteed. This information is being provided by the Bay East MLS or Contra Costa MLS or bridgeMLS. The listings presented here may or may not be listed by the Broker/Agent operating this website.
Bought with Datashare Cr Don't DeleteDefault Agent


