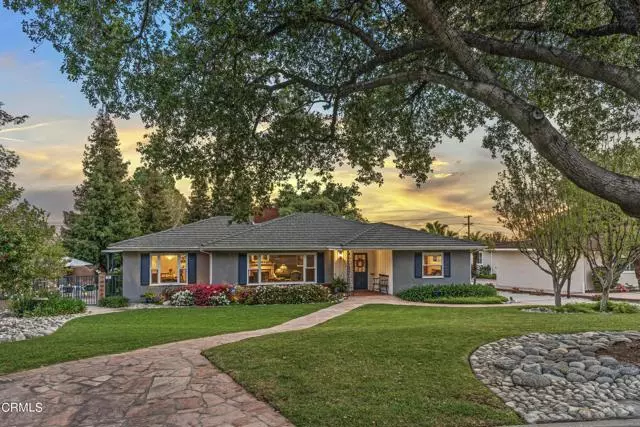$1,942,000
$1,945,000
0.2%For more information regarding the value of a property, please contact us for a free consultation.
3850 Shadow Grove Road Pasadena, CA 91107
3 Beds
2 Baths
2,497 SqFt
Key Details
Sold Price $1,942,000
Property Type Single Family Home
Sub Type Single Family Residence
Listing Status Sold
Purchase Type For Sale
Square Footage 2,497 sqft
Price per Sqft $777
MLS Listing ID CRP1-8897
Sold Date 05/23/22
Bedrooms 3
Full Baths 1
Half Baths 2
HOA Y/N No
Year Built 1952
Lot Size 0.392 Acres
Acres 0.3918
Property Description
In Northeast Pasadena's Lower Hastings Ranch, 3850 is a; north-facing, single-story California Traditional within a quiet and appealing neighborhood on a sprawling 17,065 square foot lot with over ninety feet of frontage. With so many possibilities, this comfortable, turn-key home is located on one of Lower Hasting's Ranch most desirable streets. The home has a pride-of-ownership vibe, and gracefully updated while preserving many original characteristics. However, it really is intended to be lived outside, playing and entertaining. Step out for; incredible sunrises and sunsets, strolling or exercise, and friendly neighbors. This home features an updated kitchen with golden-oak MastersTM cabinetry, plenty of surface area on the white CorianTM countertops and barstool center island. It features newer appliances including a double oven, dishwasher, electric cook top and refrigerator. Sufficient storage is seen throughout the kitchen along with the washer/dryer conveniently enclosed behind oak doors. Adjoining the kitchen is a 4-seat breakfast nook. The foyer, living and dining rooms, with new hardwood floors, have incredible mountain views from large picture windows, Milgard dual-paned throughout. The family room is generously spaced with gas/wood-burning fireplace back-to-back with
Location
State CA
County Los Angeles
Area Listing
Zoning R1
Interior
Interior Features Family Room, Breakfast Bar, Breakfast Nook, Kitchen Island, Updated Kitchen
Heating Forced Air, Central
Cooling Central Air
Flooring Carpet, Wood
Fireplaces Type Family Room, Gas, Living Room, Wood Burning
Fireplace Yes
Window Features Double Pane Windows
Appliance Dishwasher, Double Oven, Electric Range, Microwave, Refrigerator
Laundry Dryer, Washer, In Kitchen
Exterior
Exterior Feature Backyard, Back Yard, Front Yard, Sprinklers Back, Sprinklers Front, Sprinklers Side, Other
Garage Spaces 2.0
Pool None
Utilities Available Sewer Connected, Cable Connected, Natural Gas Connected
View Y/N true
View Mountain(s)
Handicap Access None
Total Parking Spaces 7
Private Pool false
Building
Lot Description Level, Other, Landscape Misc
Story 1
Foundation Concrete Perimeter, Raised
Sewer Public Sewer
Water Public
Architectural Style Traditional
Level or Stories One Story
New Construction No
Others
Tax ID 5757011013
Read Less
Want to know what your home might be worth? Contact us for a FREE valuation!

Our team is ready to help you sell your home for the highest possible price ASAP

© 2025 BEAR, CCAR, bridgeMLS. This information is deemed reliable but not verified or guaranteed. This information is being provided by the Bay East MLS or Contra Costa MLS or bridgeMLS. The listings presented here may or may not be listed by the Broker/Agent operating this website.
Bought with DeniseDel Rey


