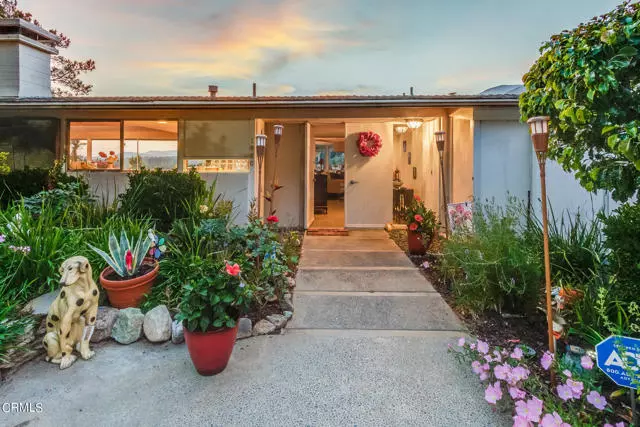$1,915,000
$1,980,000
3.3%For more information regarding the value of a property, please contact us for a free consultation.
1980 Kinneloa Canyon Road Pasadena, CA 91107
3 Beds
2 Baths
2,175 SqFt
Key Details
Sold Price $1,915,000
Property Type Single Family Home
Sub Type Single Family Residence
Listing Status Sold
Purchase Type For Sale
Square Footage 2,175 sqft
Price per Sqft $880
MLS Listing ID CRP1-10189
Sold Date 08/02/22
Bedrooms 3
Full Baths 1
Half Baths 2
HOA Fees $112/ann
HOA Y/N Yes
Year Built 1957
Lot Size 0.568 Acres
Acres 0.568
Property Description
Serenity abounds in this elegant three bedroom and two and a half bathroom Mid-Century Modern style home built circa 1957 featuring and boasting dramatic views from most rooms. A wonderful floor plan with formal entry, living room, family room, dining area, custom kitchen with stainless steel appliances and beautiful counters and laundry area with approximately 2175 sqft and sited on over 24,700 sqft of well maintained grounds. Additional features include two fireplaces, custom concrete flooring, central air, sparkling swimming pool and hard to find parking area for a hillside property. Enjoy amazing views and sunsets from your very own private oasis. Indulge yourself in the tastefully designed swimming pool and relax on the large deck ideal for California style entertaining with your favorite libation. The Master Suite retreat has newly remodeled bathroom with slate floor. There is also a private patio area off the Master Suite. This property also features professional landscaping all around including various fruit trees. This sleek and sophisticated residence is sure to appeal to the most discriminating buyer. Some furniture and furnishings are for sale please contact listing agent for more information.
Location
State CA
County Los Angeles
Area Listing
Interior
Interior Features Family Room, Kitchen/Family Combo, Storage, Utility Room, Updated Kitchen
Heating Forced Air, Central, Fireplace(s)
Cooling Central Air
Flooring Concrete
Fireplaces Type Family Room, Free Standing, Living Room
Fireplace Yes
Appliance Dishwasher, Electric Range, Microwave, Refrigerator, Tankless Water Heater
Laundry Inside
Exterior
Exterior Feature Lighting, Sprinklers Automatic, Sprinklers Back, Sprinklers Side, Other
Pool In Ground
Utilities Available Other Water/Sewer
View Y/N true
View Canyon, City Lights, Mountain(s), Trees/Woods
Total Parking Spaces 7
Private Pool true
Building
Lot Description Cul-De-Sac, Irregular Lot, Landscape Misc
Story 2
Foundation Slab
Water Private, Other
Architectural Style Mid Century Modern
Level or Stories Two Story
New Construction No
Others
Tax ID 5860033001
Read Less
Want to know what your home might be worth? Contact us for a FREE valuation!

Our team is ready to help you sell your home for the highest possible price ASAP

© 2025 BEAR, CCAR, bridgeMLS. This information is deemed reliable but not verified or guaranteed. This information is being provided by the Bay East MLS or Contra Costa MLS or bridgeMLS. The listings presented here may or may not be listed by the Broker/Agent operating this website.
Bought with MichaelDarling


