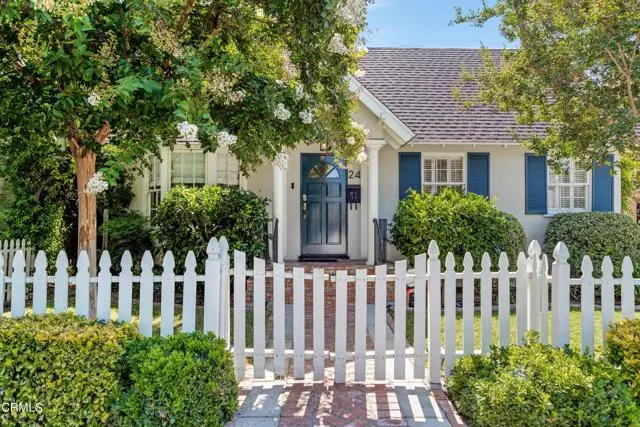$1,800,000
$1,690,000
6.5%For more information regarding the value of a property, please contact us for a free consultation.
24 Oak Knoll Gardens Drive Pasadena, CA 91106
3 Beds
2 Baths
1,698 SqFt
Key Details
Sold Price $1,800,000
Property Type Single Family Home
Sub Type Single Family Residence
Listing Status Sold
Purchase Type For Sale
Square Footage 1,698 sqft
Price per Sqft $1,060
MLS Listing ID CRP1-10550
Sold Date 08/16/22
Bedrooms 3
Full Baths 2
HOA Y/N No
Year Built 1921
Lot Size 4,345 Sqft
Acres 0.0997
Property Description
Nestled in the sought-after Pasadena neighborhood of Madison Heights, this meticulously appointed English style cottage is one of 23 homes that make up the enclave of Oak Knoll Gardens. Updated in 2013 and painstakingly maintained ever since, this light-filled 3 bedroom/2 bathroom home combines modern-day conveniences with the character of a 1921 house envisioned by builder B.O. Kendall. Through the white picket fence and the lush front garden, you'll enter the 1st floor of the home featuring a dark hardwood floors throughout, a formal living room with a fireplace and large bay window seat, an open kitchen with a large breakfast bar, Viking appliances, and quartz countertops, and a dining area that opens to a cozy family room with a vaulted ceiling. Finishing out the first floor is a large primary suite with walk-in closet and luxurious bathroom with two sinks in a custom marble countertop. Upstairs are two generously sized bedrooms with vaulted ceilings, skylights, and windows offering treetop views of the surrounding neighborhood. Also found upstairs ia a full bathroom and a separate laundry room. Accessed via french doors off the dining area is a secluded rear yard with porch, mature landscaping, and a brick patio. This home is a must-see!
Location
State CA
County Los Angeles
Area Listing
Interior
Interior Features Family Room, Breakfast Bar, Stone Counters, Updated Kitchen
Heating Central
Cooling Central Air
Flooring Carpet, Wood
Fireplaces Type Living Room
Fireplace Yes
Appliance Dishwasher, Microwave, Free-Standing Range, Refrigerator, Gas Water Heater
Laundry Laundry Room
Exterior
Exterior Feature Other
Garage Spaces 1.0
Pool None
View Y/N true
View Other
Total Parking Spaces 2
Private Pool false
Building
Story 2
Sewer Public Sewer
Water Public
Level or Stories Two Story
New Construction No
Others
Tax ID 5721021037
Read Less
Want to know what your home might be worth? Contact us for a FREE valuation!

Our team is ready to help you sell your home for the highest possible price ASAP

© 2025 BEAR, CCAR, bridgeMLS. This information is deemed reliable but not verified or guaranteed. This information is being provided by the Bay East MLS or Contra Costa MLS or bridgeMLS. The listings presented here may or may not be listed by the Broker/Agent operating this website.
Bought with AlexChen


