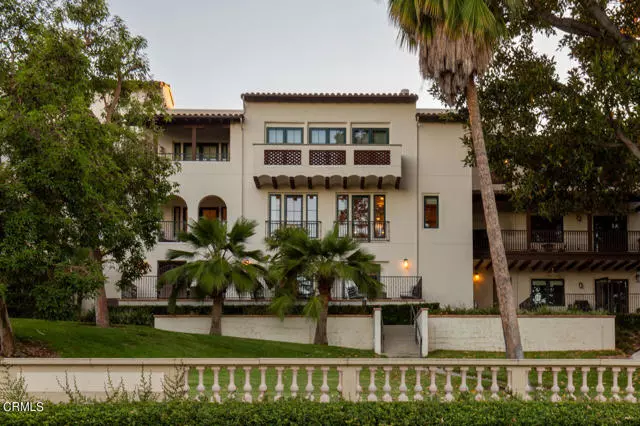$2,895,000
$2,895,000
For more information regarding the value of a property, please contact us for a free consultation.
196 S Orange Grove Boulevard #204 Pasadena, CA 91105
3 Beds
4 Baths
3,250 SqFt
Key Details
Sold Price $2,895,000
Property Type Condo
Sub Type Condominium
Listing Status Sold
Purchase Type For Sale
Square Footage 3,250 sqft
Price per Sqft $890
MLS Listing ID CRP1-10406
Sold Date 08/17/22
Bedrooms 3
Full Baths 4
HOA Fees $1,482/mo
HOA Y/N Yes
Year Built 2015
Lot Size 1.580 Acres
Acres 1.58
Property Description
The Grove at Ambassador Gardens offers an unmatched Pasadena living experience from its breathtaking grounds, state of the art amenities, and gorgeous architectural design. Built in 2015 as the second phase of the Ambassador Gardens residences, The Grove is distinguished for its amazing views of the famous Fowler Gardens and its award-winning California-Spanish style. The sprawling floor plan covering 3,295 square feet opens from the foyer and flows throughout this single level condominium gracefully. This home offers both formal and informal living and entertaining options from the open concept great room and kitchen with dual fireplace to the den and dining space. Featuring custom made fixtures, cabinets, and finishes throughout; every corner of the space is intentional and beautiful. The primary bedroom along with the additional bedrooms are all en-suite. With its own balcony, high ceilings, and gratuitous area, the primary bedroom is the epitome of luxury. The spa-like primary bathroom has a separate soaking tub, shower along with two separate vanities, and walk-in closet; maximizing the serenity of the space. A secondary bedroom currently used as a home office also has a private balcony. With its multiple sitting areas, bright open spaces, clean lines, and lush views this co
Location
State CA
County Los Angeles
Area Listing
Zoning PSRG
Interior
Interior Features Family Room, Kitchen/Family Combo, Library, Office, Storage, Kitchen Island, Pantry, Updated Kitchen
Heating Forced Air, Central
Cooling Central Air
Flooring Wood
Fireplaces Type Family Room, Living Room
Fireplace Yes
Window Features Double Pane Windows,Screens
Appliance Dishwasher, Microwave, Refrigerator
Laundry Dryer, Laundry Room, Washer, Inside
Exterior
Exterior Feature Lighting
Garage Spaces 4.0
Pool In Ground, Fenced
Utilities Available Sewer Connected, Cable Available, Cable Connected, Natural Gas Available, Natural Gas Connected
View Y/N true
View Mountain(s), Trees/Woods, Other
Total Parking Spaces 4
Private Pool true
Building
Lot Description Other, Landscape Misc, Street Light(s)
Story 1
Sewer Public Sewer
Water Public
Architectural Style Contemporary, Mediterranean
Level or Stories One Story
New Construction No
Others
Tax ID 5713013071
Read Less
Want to know what your home might be worth? Contact us for a FREE valuation!

Our team is ready to help you sell your home for the highest possible price ASAP

© 2025 BEAR, CCAR, bridgeMLS. This information is deemed reliable but not verified or guaranteed. This information is being provided by the Bay East MLS or Contra Costa MLS or bridgeMLS. The listings presented here may or may not be listed by the Broker/Agent operating this website.
Bought with IsaacFast


