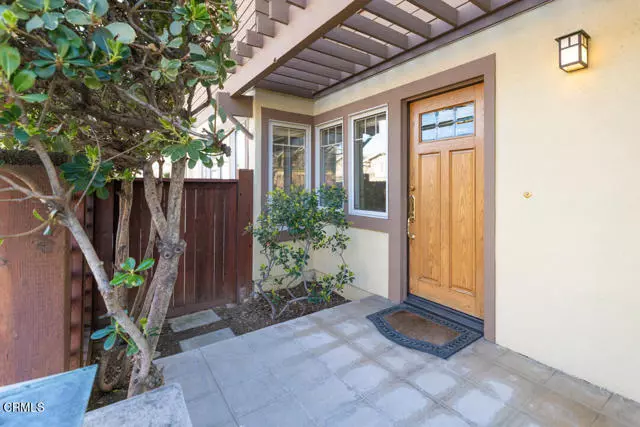$1,150,000
$989,000
16.3%For more information regarding the value of a property, please contact us for a free consultation.
2876 Butter Creek Drive Pasadena, CA 91107
3 Beds
2.5 Baths
1,735 SqFt
Key Details
Sold Price $1,150,000
Property Type Townhouse
Sub Type Townhouse
Listing Status Sold
Purchase Type For Sale
Square Footage 1,735 sqft
Price per Sqft $662
MLS Listing ID CRP1-8449
Sold Date 04/01/22
Bedrooms 3
Full Baths 2
Half Baths 1
HOA Fees $170/mo
HOA Y/N Yes
Year Built 1990
Lot Size 3,677 Sqft
Acres 0.0844
Property Description
Smack dab in between Pasadena's hotspots, this Craftsman style Townhome has all the comforts of a single-family residence with the community, style and grace that only the Rose Court complex can offer. One of the largest homes in the complex; three bedrooms and two-and-a-half baths are spread out over 1,700+ square feet and two levels making this home expansive and airy from the inside. Vaulted cathedral style ceilings and clerestory windows bring in tons of light and warmth. The open and accommodating floor plan allows guests to enter through the formal living room with fireplace that connects to the dining area that breezes into the family room and kitchen with breakfast bar overlooking the enclosed yard. All three bedrooms are spacious and the master suite is outfitted with dual vanities, separate tub and shower stall, and a huge walk-in closet. Public spaces of this home have Italian ceramic tile and the private quarters benefit from plush carpeting. Two-car attached garage, central air and heat, private yard with separate dog run, washer and dryer, tons of storage, and fabulous mountain views make this home the whole package. Owners of this stylish and practical home can enjoy the gated community pool and spa right across the street as well as have easy access to the Eaton C
Location
State CA
County Los Angeles
Area Listing
Zoning PSR
Interior
Interior Features Dining Ell, Kitchen/Family Combo, Breakfast Bar, Pantry
Heating Central
Cooling Central Air
Flooring Tile, Carpet
Fireplaces Type Living Room
Fireplace Yes
Appliance Dishwasher, Gas Range, Refrigerator
Laundry Dryer, Laundry Room, Washer, Inside
Exterior
Garage Spaces 2.0
Pool In Ground, Spa, Fenced
Utilities Available Sewer Connected, Cable Available, Natural Gas Available
View Y/N true
View Mountain(s)
Total Parking Spaces 2
Private Pool true
Building
Lot Description Street Light(s)
Story 2
Sewer Public Sewer
Water Public
Architectural Style Craftsman
Level or Stories Two Story
New Construction No
Others
Tax ID 5751024056
Read Less
Want to know what your home might be worth? Contact us for a FREE valuation!

Our team is ready to help you sell your home for the highest possible price ASAP

© 2025 BEAR, CCAR, bridgeMLS. This information is deemed reliable but not verified or guaranteed. This information is being provided by the Bay East MLS or Contra Costa MLS or bridgeMLS. The listings presented here may or may not be listed by the Broker/Agent operating this website.
Bought with ShaanClive


