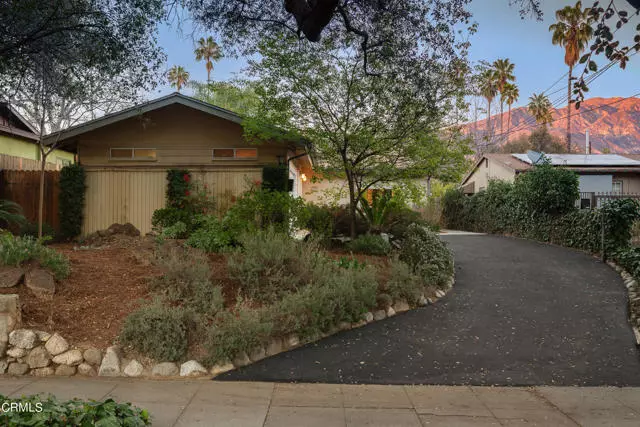$1,450,000
$1,249,000
16.1%For more information regarding the value of a property, please contact us for a free consultation.
555 E Ladera Street Pasadena, CA 91104
3 Beds
1.5 Baths
1,842 SqFt
Key Details
Sold Price $1,450,000
Property Type Single Family Home
Sub Type Single Family Residence
Listing Status Sold
Purchase Type For Sale
Square Footage 1,842 sqft
Price per Sqft $787
MLS Listing ID CRP1-8214
Sold Date 03/03/22
Bedrooms 3
Full Baths 1
Half Baths 1
HOA Y/N No
Year Built 1956
Lot Size 7,232 Sqft
Acres 0.166
Property Description
Welcome to this beautifully renovated, single level home on a serene tree-lined street in a desirable Pasadena neighborhood. This light filled residence invites you in with its soaring ceilings, expansive interior and tall French doors that frame idyllic views of the verdant yard. There is a spacious living room, a sunlit family room with a vaulted ceiling, a beautifully remodeled kitchen that features granite counters, handcrafted cabinetry, a breakfast bar, a chef's peninsula and stainless steel fixtures. This all looks out at the adjacent dining area that is equally ideal for family dinners or large celebrations with friends. The private wing of the house has three bedrooms and two bathrooms, including a luxurious master suite with a spa-like bath, large walk-in closets and double paned, glass doors that open out to the shade dappled rear patio. The additional, spacious bedrooms feature custom paint colors completing the welcoming interior of this picture-perfect property that is move-in ready. The backyard is an entertainer's dream with two seating areas and numerous fruit trees all framing the lush lawn that offers ample space for your outdoor activities while showcasing views of our magnificent San Gabriel Mountains. This house would be a true pleasure to call home for many
Location
State CA
County Los Angeles
Area Listing
Interior
Interior Features Family Room, Breakfast Bar, Stone Counters, Updated Kitchen
Heating Central
Cooling Ceiling Fan(s), Central Air
Flooring Wood
Fireplaces Type None
Fireplace No
Appliance Dishwasher, Range
Laundry Other
Exterior
Exterior Feature Backyard, Back Yard, Other
Garage Spaces 1.0
Pool None
Utilities Available Sewer Connected
View Y/N true
View Mountain(s)
Handicap Access Other
Total Parking Spaces 1
Private Pool false
Building
Story 1
Sewer Public Sewer
Water Public
Architectural Style Contemporary, Ranch, Traditional, Mid Century Modern, Modern/High Tech
Level or Stories One Story
New Construction No
Others
Tax ID 5838034030
Read Less
Want to know what your home might be worth? Contact us for a FREE valuation!

Our team is ready to help you sell your home for the highest possible price ASAP

© 2025 BEAR, CCAR, bridgeMLS. This information is deemed reliable but not verified or guaranteed. This information is being provided by the Bay East MLS or Contra Costa MLS or bridgeMLS. The listings presented here may or may not be listed by the Broker/Agent operating this website.
Bought with JamieBridgers


