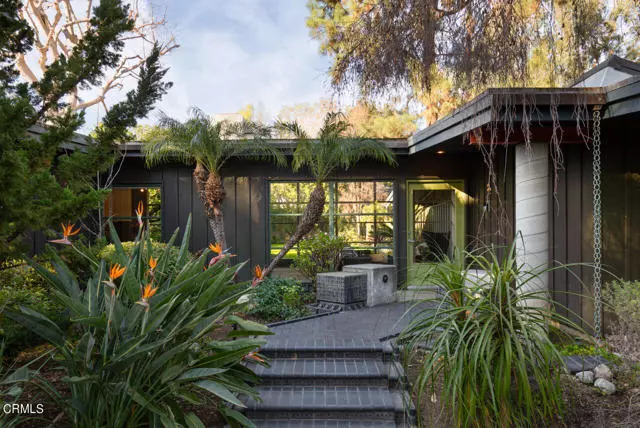$2,000,000
$1,795,000
11.4%For more information regarding the value of a property, please contact us for a free consultation.
1439 Lida Street Pasadena, CA 91103
2 Beds
1.5 Baths
1,634 SqFt
Key Details
Sold Price $2,000,000
Property Type Single Family Home
Sub Type Single Family Residence
Listing Status Sold
Purchase Type For Sale
Square Footage 1,634 sqft
Price per Sqft $1,223
MLS Listing ID CRP1-8208
Sold Date 03/18/22
Bedrooms 2
Full Baths 1
Half Baths 1
HOA Y/N No
Year Built 1946
Lot Size 8,990 Sqft
Acres 0.2064
Property Description
Stunning, modern, and bespoke, this mid-century residence has stood the test of time with its classic lines, powerful vision, and indoor/outdoor aesthetic. The creative brainchild of the prominent artistic couple Leslie and Nancy Watts, whose pedigrees included professional photography and museum curation in the Pasadena area. Built in 1946 of their own designs with aid from contractors and clear inspiration from Case Study homes of the time, 1439 Lida does not disappoint. From the street, a powerful slab foundation and privacy landscaping lead to the single car garage while paver stones meander through a woodsy expanse to the front entrance. The living, dining, and kitchen showcase the ideal open floor plan with walls of glass and sliding doors towards the manicured backyard. Warm, rich, and profound wood details complement the verdant tract of the home and provide a crisp and timeless feel while being functional and livable. Both unique bedrooms have their own private outdoor areas and abound in period details most notably in the en-suite bathroom fixtures which highlight the home's charm and artistic expression. Other details not to be missed like the flat composition roof and top of the line restoration materials show the pride of ownership this home has known throughout the
Location
State CA
County Los Angeles
Area Listing
Zoning PSR4
Interior
Interior Features Storage, Stone Counters, Central Vacuum
Heating Central
Cooling Central Air
Flooring Wood
Fireplaces Type Living Room
Fireplace Yes
Window Features Skylight(s)
Appliance Dishwasher, Gas Range, Microwave, Range, Refrigerator, Tankless Water Heater
Laundry Dryer, Laundry Closet, Washer, Other, Inside
Exterior
Exterior Feature Lighting, Backyard, Back Yard, Front Yard, Sprinklers Back, Sprinklers Front, Sprinklers Side, Other
Garage Spaces 1.0
Pool None
Utilities Available Sewer Connected, Cable Available, Natural Gas Available
View Y/N true
View Mountain(s), Trees/Woods
Total Parking Spaces 1
Private Pool false
Building
Lot Description Other, Landscape Misc, Street Light(s)
Story 1
Foundation Slab
Sewer Public Sewer
Water Public
Architectural Style Mid Century Modern
Level or Stories One Story
New Construction No
Others
Tax ID 5704024003
Read Less
Want to know what your home might be worth? Contact us for a FREE valuation!

Our team is ready to help you sell your home for the highest possible price ASAP

© 2025 BEAR, CCAR, bridgeMLS. This information is deemed reliable but not verified or guaranteed. This information is being provided by the Bay East MLS or Contra Costa MLS or bridgeMLS. The listings presented here may or may not be listed by the Broker/Agent operating this website.
Bought with DominicKennedy


