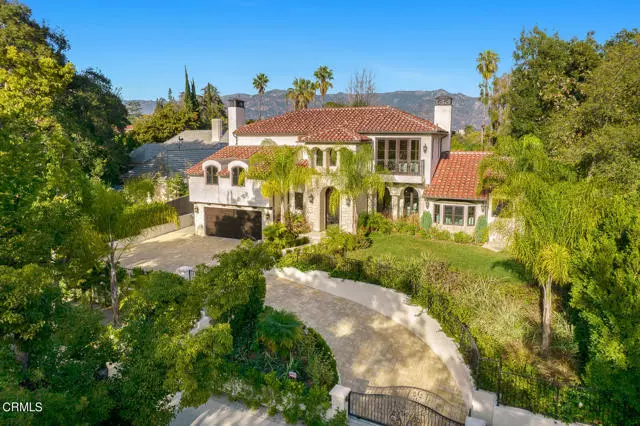$5,500,000
$5,799,000
5.2%For more information regarding the value of a property, please contact us for a free consultation.
675 Elliott Drive Pasadena, CA 91106
5 Beds
4 Baths
4,140 SqFt
Key Details
Sold Price $5,500,000
Property Type Single Family Home
Sub Type Single Family Residence
Listing Status Sold
Purchase Type For Sale
Square Footage 4,140 sqft
Price per Sqft $1,328
MLS Listing ID CRP1-8087
Sold Date 03/23/22
Bedrooms 5
Full Baths 1
Half Baths 6
HOA Y/N No
Year Built 2019
Lot Size 10,750 Sqft
Acres 0.2468
Property Description
Located in the premier Oak Knoll neighborhood, a short stroll to the Langham Hotel and perched above the street, this gated modern Mediterranean home with pool and cabana offers the highest quality in custom finishes, details, and construction as well as impressive views of the San Gabriel mountains. Completed in 2019, the majority of the main residence as well as the entire cabana were built from the ground up with the remaining completely remodeled. An imposing custom wrought-iron front door invites you into the main floor living area and expansive gourmet kitchen featuring Viking and Bosch appliances and two islands. In addition there are two ensuite bedrooms downstairs (including a downstairs primary) and three ensuite bedrooms upstairs accessed by a dramatic wrought iron staircase featuring a gold-colored dome ceiling. The upstairs primary suite features hand-hewn truss beams, a stone wall with Montigo fireplace, a dramatic bath featuring a wall of Oceanside glass tile, a stand-alone soaking tub and an oversized dual-headed shower and custom walk-in closet. Perfect for entertaining, three sets of French doors open onto an expansive Versailles-pattern stone patio with salt-water pool, column-lined covered dining area, built-in barbecue and glass fire pit. The versatile cabana
Location
State CA
County Los Angeles
Area Listing
Interior
Interior Features Family Room, Stone Counters, Kitchen Island, Pantry, Energy Star Windows Doors
Heating Natural Gas, Other, Central
Cooling Central Air, Zoned, Other, ENERGY STAR Qualified Equipment
Flooring Tile, Wood
Fireplaces Type Gas, Living Room
Fireplace Yes
Window Features Double Pane Windows,Bay Window(s),Screens
Appliance Dishwasher, Gas Range, Microwave, Refrigerator, Tankless Water Heater
Laundry Dryer, Gas Dryer Hookup, Laundry Room, Washer, Upper Level
Exterior
Exterior Feature Lighting, Sprinklers Automatic, Sprinklers Back, Sprinklers Front, Sprinklers Side, Other
Garage Spaces 2.0
Pool Gas Heat, In Ground
Utilities Available Sewer Connected
View Y/N true
View Mountain(s)
Total Parking Spaces 2
Private Pool true
Building
Lot Description Other, Landscape Misc
Story 2
Foundation Combination
Sewer Public Sewer
Water Public
Architectural Style Custom, Mediterranean, Modern/High Tech
Level or Stories Two Story
New Construction No
Others
Tax ID 5324008013
Read Less
Want to know what your home might be worth? Contact us for a FREE valuation!

Our team is ready to help you sell your home for the highest possible price ASAP

© 2025 BEAR, CCAR, bridgeMLS. This information is deemed reliable but not verified or guaranteed. This information is being provided by the Bay East MLS or Contra Costa MLS or bridgeMLS. The listings presented here may or may not be listed by the Broker/Agent operating this website.
Bought with AlvinWang


