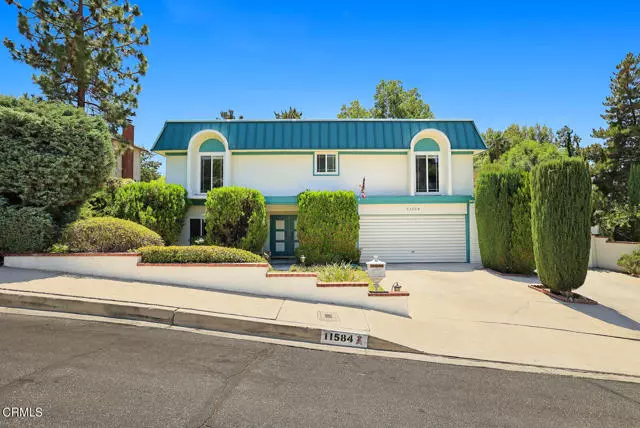$1,065,000
$925,000
15.1%For more information regarding the value of a property, please contact us for a free consultation.
11584 Dellmont Drive Tujunga (los Angeles), CA 91042
3 Beds
2 Baths
1,992 SqFt
Key Details
Sold Price $1,065,000
Property Type Single Family Home
Sub Type Single Family Residence
Listing Status Sold
Purchase Type For Sale
Square Footage 1,992 sqft
Price per Sqft $534
MLS Listing ID CRP1-6094
Sold Date 09/14/21
Bedrooms 3
Full Baths 1
Half Baths 2
HOA Y/N No
Year Built 1967
Lot Size 0.255 Acres
Acres 0.2553
Property Description
If you are seeking a serene location with stunning views of the Foothills, your search has ended with this beautiful home. Located in the highly desirable area of Alpine Village, a truly peaceful community at the upper north end of Tujunga, this home has been lovingly cared for by the long-time homeowners. This well-maintained home has been recently upgraded. Built in 1967 it offers a split level floor plan with 1992 sf of living space, well apportioned on three levels. Enter to a formal foyer which opens to a large living room, featuring a natural stone fireplace with raised hearth and a picture window to enjoy the mountain view. There is a half bath nearby. There is direct access to the two-car garage, which has extra storage space and includes the laundry.The middle level features a formal dining room, kitchen and family room. The cooks' kitchen includes all appliances, abundant cabinetry and a greenhouse window. The adjacent family room has a full breakfast bar and opens onto a very large covered patio-perfect for alfresco meals.The upper level completes this wonderful family home. It features three good sized bedrooms, all with mountain views. The master is large and includes an ensuite 3/4 bath and a dressing room with makeup table and closets. The view out of the front win
Location
State CA
County Los Angeles
Area Listing
Interior
Interior Features Family Room, Kitchen/Family Combo, Tile Counters
Heating Central
Cooling Ceiling Fan(s), Central Air
Flooring Vinyl, Carpet
Fireplaces Type Living Room
Fireplace Yes
Window Features Double Pane Windows
Laundry In Garage
Exterior
Garage Spaces 2.0
Pool Above Ground, Spa, None
View Y/N true
View Hills, Mountain(s), Panoramic
Total Parking Spaces 2
Private Pool false
Building
Sewer Public Sewer
Water Public
Architectural Style Mid Century Modern
Level or Stories Three or More Stories
New Construction No
Others
Tax ID 2552043007
Read Less
Want to know what your home might be worth? Contact us for a FREE valuation!

Our team is ready to help you sell your home for the highest possible price ASAP

© 2024 BEAR, CCAR, bridgeMLS. This information is deemed reliable but not verified or guaranteed. This information is being provided by the Bay East MLS or Contra Costa MLS or bridgeMLS. The listings presented here may or may not be listed by the Broker/Agent operating this website.
Bought with HamletArutunyan


