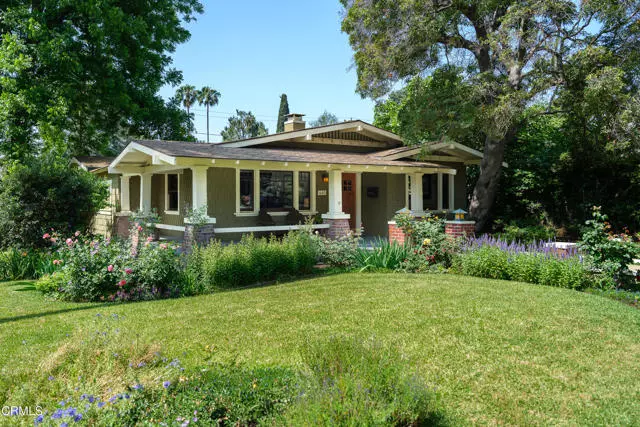$1,550,000
$1,199,000
29.3%For more information regarding the value of a property, please contact us for a free consultation.
1680 Las Lunas Street Pasadena, CA 91106
3 Beds
1.5 Baths
1,758 SqFt
Key Details
Sold Price $1,550,000
Property Type Single Family Home
Sub Type Single Family Residence
Listing Status Sold
Purchase Type For Sale
Square Footage 1,758 sqft
Price per Sqft $881
MLS Listing ID CRP1-5123
Sold Date 07/15/21
Bedrooms 3
Full Baths 1
Half Baths 1
HOA Y/N No
Year Built 1916
Lot Size 9,002 Sqft
Acres 0.2067
Property Description
This beautiful three bedroom, two bath 1916 Craftsman bungalow, with a light-filled bonus office, has been lovingly remodeled and restored throughout. The house is a wonderful reflection of the arts and crafts movement as well as offering an ideal floor plan for entertaining. The interior has period grace and details, including hardwood floors, wide baseboards and fixtures evocative of the era plus elegant, rich woodwork and built-ins throughout. The 1,758 SF home invites you into the spacious living room with a showcase worthy, hand-laid river rockfireplace. From there you enter the central, formal dining room, wrapped in wainscoting, that has the adjoining office or sitting area. Additionally, there is a light-filled kitchen, with a cozy breakfast nook, that has been exquisitely redone. The expansive space features vaulted, beamed ceilings, glass fronted cabinetry, gleaming granite counters, recessed lighting and two sinks, including a prep sink set in the wide center island with a butcher block top. Other improvements include a renovated bathroom withhexagonal tile, cheery, white bead-board paneling, as well as ample storage and decorative cabinets. The rear yard, with its verdant lawn and plantings, leads to the two car garage that has been converted to a bonus297 SF work spa
Location
State CA
County Los Angeles
Area Listing
Interior
Interior Features Den, Office, Workshop, Breakfast Nook, Stone Counters, Updated Kitchen
Heating Central
Cooling Central Air
Flooring Tile, Wood
Fireplaces Type Living Room
Fireplace Yes
Appliance Dishwasher, Gas Range, Refrigerator, Gas Water Heater
Laundry Laundry Room
Exterior
Exterior Feature Garden, Front Yard, Other
Garage Spaces 1.0
Pool None
View Y/N true
View Mountain(s), Other
Total Parking Spaces 1
Private Pool false
Building
Story 1
Foundation Combination
Sewer Public Sewer
Water Public
Architectural Style Bungalow, Cottage, Craftsman, Traditional
Level or Stories One Story
New Construction No
Others
Tax ID 5749014010
Read Less
Want to know what your home might be worth? Contact us for a FREE valuation!

Our team is ready to help you sell your home for the highest possible price ASAP

© 2024 BEAR, CCAR, bridgeMLS. This information is deemed reliable but not verified or guaranteed. This information is being provided by the Bay East MLS or Contra Costa MLS or bridgeMLS. The listings presented here may or may not be listed by the Broker/Agent operating this website.
Bought with KevinBrennan


