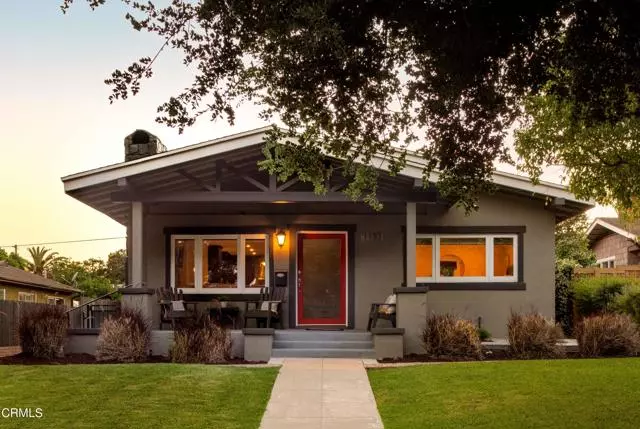$1,416,000
$1,249,000
13.4%For more information regarding the value of a property, please contact us for a free consultation.
1133 N Michigan Avenue Pasadena, CA 91104
3 Beds
2 Baths
1,466 SqFt
Key Details
Sold Price $1,416,000
Property Type Single Family Home
Sub Type Single Family Residence
Listing Status Sold
Purchase Type For Sale
Square Footage 1,466 sqft
Price per Sqft $965
MLS Listing ID CRP1-5173
Sold Date 07/22/21
Bedrooms 3
Full Baths 2
HOA Y/N No
Year Built 1912
Lot Size 7,975 Sqft
Acres 0.1831
Property Description
With crisp curb appeal and a complete remodel, this 1912 Craftsman Bungalow offers the best Bungalow Heaven location with a fresh new look. The open floor plan makes use of the space impeccably. The living room with custom fireplace extends to the dining room with French doors allowing for an abundance of light. The updated kitchen is complete with dark wood cabinets, tile backsplash, and newer appliances; creating a modern vibe in this historic home. A bright mudroom with washer and dryer leads to the back patio with ease. The home affords three bedrooms and two bathrooms. The front bedroom is ideal for a home office, work space and has plenty of storage; along with the second bedroom which shares a full updated bath. The highlight of the master suite is the spa-like bathroom with steam shower and three rainfall showerheads. Beautiful tile throughout as well as dual vanity sinks. The home has a large backyard perfect for play and entertaining with a good balance of grass and pavement. Finishing the home is a detached three-car garage with room for storage. Just a stone's throw from McDonald neighborhood park, South Lake shopping and dining, as well as the Foothill Freeway.
Location
State CA
County Los Angeles
Area Listing
Zoning PSR6
Interior
Interior Features Stone Counters, Updated Kitchen
Heating Natural Gas, Central
Cooling Central Air
Flooring Wood
Fireplaces Type Living Room
Fireplace Yes
Window Features Double Pane Windows
Appliance Dishwasher
Laundry Laundry Closet, Laundry Room, Inside
Exterior
Exterior Feature Backyard, Back Yard, Front Yard, Other
Garage Spaces 3.0
Pool None
Utilities Available Other Water/Sewer, Sewer Connected, Cable Available, Natural Gas Available, Natural Gas Connected
View Y/N false
View None
Total Parking Spaces 3
Private Pool false
Building
Lot Description Other, Landscape Misc, Street Light(s)
Story 1
Foundation Raised
Water Public, Other
Architectural Style Bungalow
Level or Stories One Story
New Construction No
Others
Tax ID 5740006021
Read Less
Want to know what your home might be worth? Contact us for a FREE valuation!

Our team is ready to help you sell your home for the highest possible price ASAP

© 2024 BEAR, CCAR, bridgeMLS. This information is deemed reliable but not verified or guaranteed. This information is being provided by the Bay East MLS or Contra Costa MLS or bridgeMLS. The listings presented here may or may not be listed by the Broker/Agent operating this website.
Bought with MargaretNader


