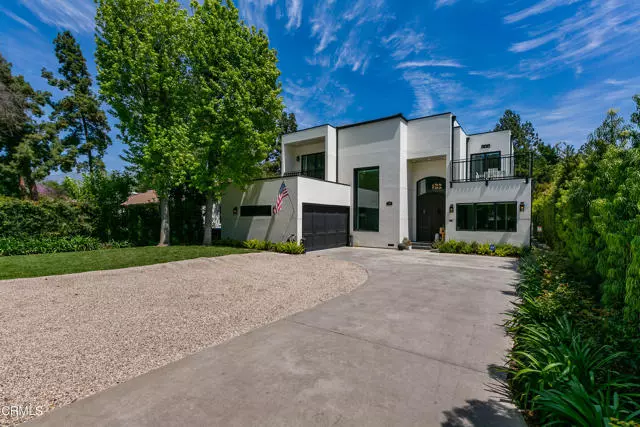$3,250,000
$3,250,000
For more information regarding the value of a property, please contact us for a free consultation.
1288 Linda Vista Avenue Pasadena, CA 91103
4 Beds
4 Baths
3,246 SqFt
Key Details
Sold Price $3,250,000
Property Type Single Family Home
Sub Type Single Family Residence
Listing Status Sold
Purchase Type For Sale
Square Footage 3,246 sqft
Price per Sqft $1,001
MLS Listing ID CRP1-4314
Sold Date 05/28/21
Bedrooms 4
Full Baths 3
Half Baths 2
HOA Y/N No
Year Built 1940
Lot Size 10,190 Sqft
Acres 0.2339
Property Description
Welcome to one of the most beautiful, private and unique homes in Pasadena. Rebuilt new from the ground up in 2019, this gated modern treasure offers an exquisite living experience with security cameras and alarm system. The open layout with high ceilings and spacious rooms is perfect for the modern family. An entertainer's dream, the finely appointed chef's kitchen with Thermador appliances and marble counters opens to the inviting family room with a cozy fireplace and a stunning vintage mantle. Off of this room you will find custom 15' wide bifold doors that lead to an idyllic patio with custom motorized shades and curtains that protect from sun and weather, making this outdoor room additional weatherized living space. A large grassy yard with a wonderful pool, spa and fire pit are overlooked by this extraordinary outdoor space. There are two master suites on the ground floor as well as the second floor for flexible living arrangements. The master bath upstairs has an oversized shower and stylish claw foot tub for relaxing. The downstairs master bath is beautifully appointed with an oversized bath tub and a second laundry room and walk in closet. All bedrooms flow to an outside space, with their own patios with sliding glass doors. The living room has dramatic 25 foot ceilings
Location
State CA
County Los Angeles
Area Listing
Interior
Interior Features Office, Breakfast Bar
Heating Central
Cooling Central Air
Flooring Wood
Fireplaces Type Gas, Living Room
Fireplace Yes
Appliance Dishwasher, Range, Refrigerator
Laundry Laundry Closet, Laundry Room
Exterior
Exterior Feature Backyard, Back Yard, Front Yard
Garage Spaces 2.0
Pool In Ground, Spa
View Y/N false
View None
Total Parking Spaces 2
Private Pool true
Building
Story 2
Sewer Public Sewer
Water Public
Architectural Style Modern/High Tech
Level or Stories Two Story
New Construction No
Others
Tax ID 5705003009
Read Less
Want to know what your home might be worth? Contact us for a FREE valuation!

Our team is ready to help you sell your home for the highest possible price ASAP

© 2024 BEAR, CCAR, bridgeMLS. This information is deemed reliable but not verified or guaranteed. This information is being provided by the Bay East MLS or Contra Costa MLS or bridgeMLS. The listings presented here may or may not be listed by the Broker/Agent operating this website.
Bought with DhariThein


