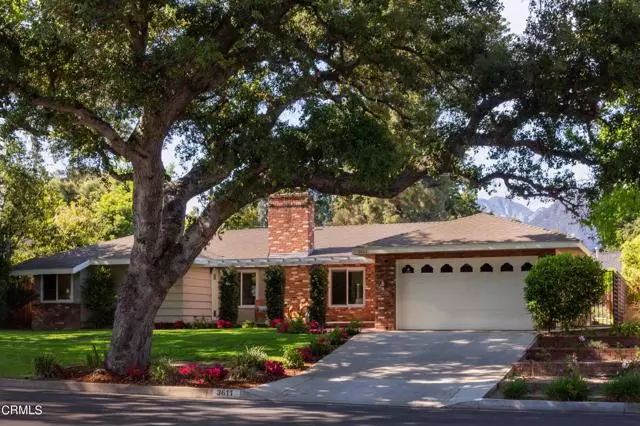$1,530,000
$1,349,000
13.4%For more information regarding the value of a property, please contact us for a free consultation.
3611 Grayburn Road Pasadena, CA 91107
3 Beds
2.5 Baths
2,054 SqFt
Key Details
Sold Price $1,530,000
Property Type Single Family Home
Sub Type Single Family Residence
Listing Status Sold
Purchase Type For Sale
Square Footage 2,054 sqft
Price per Sqft $744
MLS Listing ID CRP1-4536
Sold Date 05/28/21
Bedrooms 3
Full Baths 2
Half Baths 1
HOA Y/N No
Year Built 1939
Lot Size 9,843 Sqft
Acres 0.226
Property Description
Located in the appealing East Pasadena neighborhood of Chapman Woods, this quintessential 1939 Traditional Ranch has it all. A large Oak tree graces the front yard, offering shade to the brick front porch, ideal for a morning coffee. The brick exterior creates an eye-catching grace to the home. The formal living room with a fireplace opens to the dining area and has French doors that lead to the rear yard and pool area. The family kitchen offers a large central island, a window overlooking the spacious yard, and sliding doors to the side yard filling the space with light. The kitchen offers plenty of storage space along with an over-sized pantry and direct access to the garage. The en-suite primary bedroom is a retreat of its own with a walk-in closet, double vanity sinks, soaking tub, and a walk-in shower. The secondary bedroom is also en-suite with sliding doors leading into the backyard patio. A third bedroom has vistas of the pool, yard and mountains. Defining this home's appeal is definitely the over-sized backyard with a grassy play area and pool just in time for those hot summer days. Attached two-car garage has additional storage and the home is also equipped with a separate laundry room. Move-in ready!
Location
State CA
County Los Angeles
Area Listing
Zoning LCR1
Interior
Interior Features Storage, Stone Counters, Kitchen Island, Pantry, Updated Kitchen
Heating Forced Air, Central
Cooling Central Air, Other
Flooring Tile, Wood, See Remarks
Fireplaces Type Living Room
Fireplace Yes
Window Features Double Pane Windows
Appliance Dishwasher, Gas Range, Refrigerator
Laundry Laundry Room, Inside
Exterior
Exterior Feature Backyard, Back Yard, Front Yard, Sprinklers Back, Sprinklers Front, Sprinklers Side, Other
Garage Spaces 2.0
Pool Gas Heat, In Ground
Utilities Available Other Water/Sewer, Sewer Connected, Cable Available, Natural Gas Connected
View Y/N true
View Mountain(s), Other
Handicap Access Other
Total Parking Spaces 2
Private Pool true
Building
Lot Description Other, Landscape Misc
Story 1
Foundation Slab
Sewer Public Sewer
Water Public, Other
Architectural Style Ranch, Traditional
Level or Stories One Story
New Construction No
Others
Tax ID 5755011015
Read Less
Want to know what your home might be worth? Contact us for a FREE valuation!

Our team is ready to help you sell your home for the highest possible price ASAP

© 2024 BEAR, CCAR, bridgeMLS. This information is deemed reliable but not verified or guaranteed. This information is being provided by the Bay East MLS or Contra Costa MLS or bridgeMLS. The listings presented here may or may not be listed by the Broker/Agent operating this website.
Bought with ZeinaMaalouf


