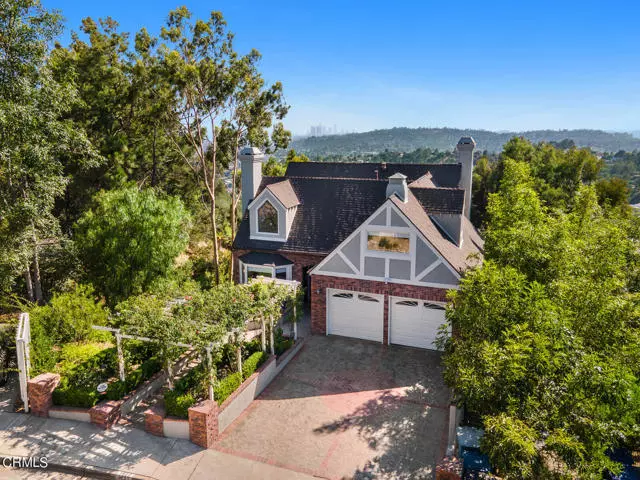$1,900,000
$1,695,000
12.1%For more information regarding the value of a property, please contact us for a free consultation.
1627 Poppy Peak Drive Pasadena, CA 91105
6 Beds
3.5 Baths
4,923 SqFt
Key Details
Sold Price $1,900,000
Property Type Single Family Home
Sub Type Single Family Residence
Listing Status Sold
Purchase Type For Sale
Square Footage 4,923 sqft
Price per Sqft $385
MLS Listing ID CRP1-4386
Sold Date 06/17/21
Bedrooms 6
Full Baths 2
Half Baths 3
HOA Y/N No
Year Built 1988
Lot Size 0.605 Acres
Acres 0.6046
Property Description
This stunning Tudor style home offers some of the most magnificent views in Southern California. Perched on a knoll in the beautiful San Rafael hills, the natural-light filled residence features multiple balconies and large windows that capture sweeping 200-plus degree vistas of downtown LA, the Pacific Ocean Century City, Glendale, and beyond. With its updated kitchen and baths, some with Ceasarstone quarts surfaces, two family rooms, four fireplaces, abundant storage, and a finished attic, the home affords great entertaining spaces as well as a lowest level private apartment/guest suite with great room/kitchenette, bedroom, bath, and its own outside entrance. Additional features on main level: vaulted ceiling living room with leaded, stained glass window, formal dining room with coffered ceiling, kitchen with 6-burner Jenn-Air gas range, breakfast area with built-in seating, family room with beamed, tongue and groove ceiling, and powder room plus laundry area and access to attached garage. On bedroom level: fabulous primary suite with electric window coverings and access to balcony, two walk-in closets and much use of marble in its huge bath, three additional bedrooms plus bath. On lower level: second family room with wet bar and access to balcony, plus second primary suite and
Location
State CA
County Los Angeles
Area Listing
Interior
Interior Features Family Room, Storage, Breakfast Nook, Stone Counters, Kitchen Island, Updated Kitchen
Heating Forced Air
Cooling Ceiling Fan(s), Central Air
Flooring Carpet, Wood
Fireplaces Type Family Room, Gas, Living Room, Raised Hearth, See Remarks
Fireplace Yes
Appliance Dishwasher, Gas Range, Refrigerator
Laundry See Remarks
Exterior
Garage Spaces 2.0
Pool None
View Y/N true
View Panoramic
Total Parking Spaces 2
Private Pool false
Building
Sewer Public Sewer
Water Public
Architectural Style Tudor
Level or Stories Three or More Stories
New Construction No
Others
Tax ID 5482008020
Read Less
Want to know what your home might be worth? Contact us for a FREE valuation!

Our team is ready to help you sell your home for the highest possible price ASAP

© 2024 BEAR, CCAR, bridgeMLS. This information is deemed reliable but not verified or guaranteed. This information is being provided by the Bay East MLS or Contra Costa MLS or bridgeMLS. The listings presented here may or may not be listed by the Broker/Agent operating this website.
Bought with RebeccaGilbert


