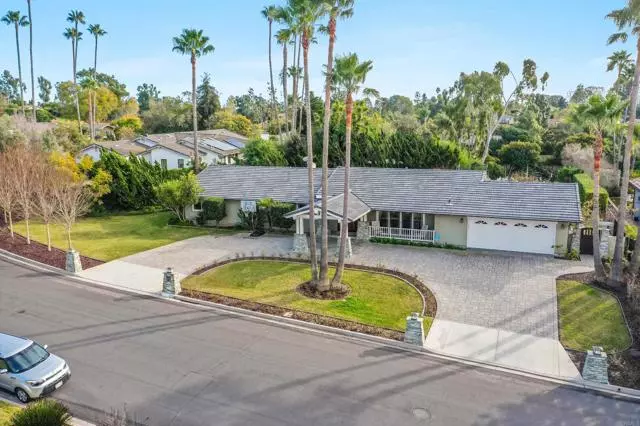$3,085,000
$3,195,000
3.4%For more information regarding the value of a property, please contact us for a free consultation.
321 San Lucas Drive Solana Beach, CA 92075
3 Beds
3.5 Baths
2,550 SqFt
Key Details
Sold Price $3,085,000
Property Type Single Family Home
Sub Type Single Family Residence
Listing Status Sold
Purchase Type For Sale
Square Footage 2,550 sqft
Price per Sqft $1,209
MLS Listing ID CRNDP2400592
Sold Date 04/16/24
Bedrooms 3
Full Baths 3
Half Baths 1
HOA Fees $25/ann
HOA Y/N Yes
Year Built 1974
Lot Size 0.510 Acres
Acres 0.51
Property Description
The Top 10 Reasons to LOVE this Home! #1 Wonderful single level home in private, quiet location on half acre in sought-after Isle Verde. #2 Circular driveway w/ magnificent porte-cochère. Entrance surrounded by rose garden & palm trees. #3 Spacious south-facing backyard with full-length patio, pool-sized grassy area, large recreation area, & garden area. Peach & plum trees, Lemon & lime citrus. #4 LR off entrance w/ beautiful dark wood floors, vaulted ceiling, & white-washed tongue & groove wall. Inviting DR off LR. #5 Gorgeous FR with vaulted ceiling, beautiful wood floors, beautiful quartzite fireplace, & sliding doors to grand backyard. Lots of light from southern exposure. #6 Light-filled kitchen w/ tile floor, tile peninsula, & informal breakfast cove w/ bay windows to sweeping backyard. Tonque & groove ceiling. #7 Large primary BR w/ vaulted ceiling, tongue & groove wall, sliding doors to outside & walk-in closets. Luxurious primary bathroom w/ shell stone tile floor, separate tub & shower, both surrounded w/ exquisite quartzite. Colored glass-topped vanity w/ 2 sinks. #8 Large 2nd BR w/ office & bed w/ bath, shower, & walk-in closet. Perfect mini master for caregiver or family member. #9 Many extras. True single level (LR step down removed). High-end upgrades. Luxurious b
Location
State CA
County San Diego
Area Listing
Zoning R-1:
Interior
Interior Features Family Room
Cooling Other, Heat Pump
Fireplaces Type Family Room
Fireplace Yes
Laundry Inside
Exterior
Garage Spaces 2.0
Pool None
View Y/N true
View Orchard
Total Parking Spaces 2
Private Pool false
Building
Lot Description Street Light(s)
Story 1
Sewer Public Sewer
Water Public
Level or Stories One Story
New Construction No
Schools
School District San Dieguito Union High
Others
Tax ID 2984602300
Read Less
Want to know what your home might be worth? Contact us for a FREE valuation!

Our team is ready to help you sell your home for the highest possible price ASAP

© 2024 BEAR, CCAR, bridgeMLS. This information is deemed reliable but not verified or guaranteed. This information is being provided by the Bay East MLS or Contra Costa MLS or bridgeMLS. The listings presented here may or may not be listed by the Broker/Agent operating this website.
Bought with BenjaminHamady


