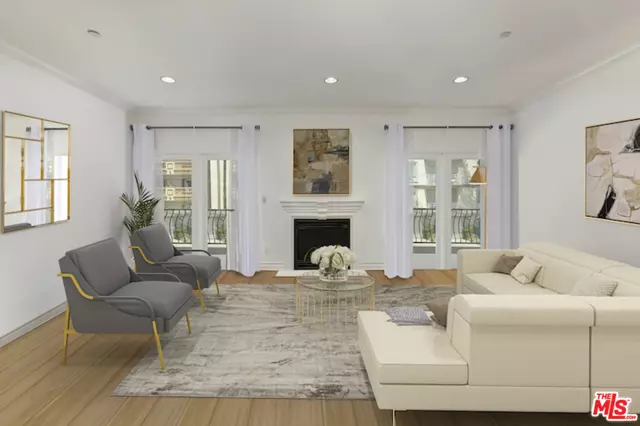$1,285,000
$1,250,000
2.8%For more information regarding the value of a property, please contact us for a free consultation.
118 S Clark Drive #201 West Hollywood, CA 90048
3 Beds
3 Baths
1,685 SqFt
Key Details
Sold Price $1,285,000
Property Type Condo
Sub Type Condominium
Listing Status Sold
Purchase Type For Sale
Square Footage 1,685 sqft
Price per Sqft $762
MLS Listing ID CL21768534
Sold Date 09/14/21
Bedrooms 3
Full Baths 3
HOA Fees $576/mo
HOA Y/N Yes
Year Built 2005
Lot Size 0.396 Acres
Acres 0.3961
Property Description
Luxury at it's finest awaits in this pristine, move-in ready 3 bed, 2.5 bath corner unit with open floor plan, flooding with natural light. Located in the most desirable part of LA and just steps from the BEST of world-class shopping, dining, entertainment & establishments, this sophisticated BH adjacent home has the best floor plan in the building and is in a prime walkable neighborhood. Entertain guests in the elegant formal dining area or in the bright, spacious living room with fireplace, bamboo floors, recessed lighting and 2 large sliding doors that lead out to 2 balconies, large enough for bistro seating. The gourmet chef's kitchen is equipped with breakfast bar, Italian cabinetry, granite countertops, Viking range & dishwasher, and other new stainless steel appliances. The large master suite features a fireplace, balcony, walk-in closet and spa-like master bath with dual vanity, jetted tub, and separate shower. Designer touches abound in this luxe unit with high-end finishes and custom built-ins throughout provide ample storage. Recent updates include brand new paint and shower filters, new washing machine, LED lighting fixtures, newer carpet and water heater, among others. Building amenities include guest parking, gym, meeting room and security system. The RARE original
Location
State CA
County Los Angeles
Area Listing
Zoning LAR3
Interior
Interior Features Breakfast Bar
Heating Central, Fireplace(s)
Cooling Central Air
Flooring Tile, Carpet, Wood
Fireplaces Type Family Room, Living Room
Fireplace Yes
Appliance Dishwasher, Disposal, Microwave, Refrigerator
Laundry Dryer, Washer, Inside
Exterior
Pool None
View Y/N true
View City Lights
Total Parking Spaces 2
Private Pool false
Building
New Construction No
Others
Tax ID 4334001081
Read Less
Want to know what your home might be worth? Contact us for a FREE valuation!

Our team is ready to help you sell your home for the highest possible price ASAP

© 2024 BEAR, CCAR, bridgeMLS. This information is deemed reliable but not verified or guaranteed. This information is being provided by the Bay East MLS or Contra Costa MLS or bridgeMLS. The listings presented here may or may not be listed by the Broker/Agent operating this website.
Bought with RichardSchulman


