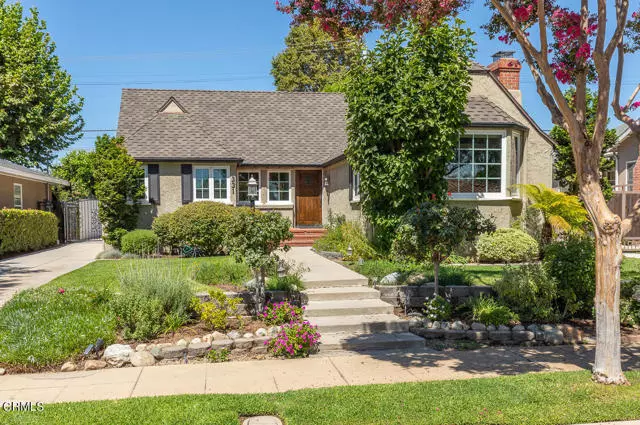$1,474,000
$1,215,000
21.3%For more information regarding the value of a property, please contact us for a free consultation.
331 Gerona Avenue San Gabriel, CA 91775
3 Beds
2.5 Baths
1,846 SqFt
Key Details
Sold Price $1,474,000
Property Type Single Family Home
Sub Type Single Family Residence
Listing Status Sold
Purchase Type For Sale
Square Footage 1,846 sqft
Price per Sqft $798
MLS Listing ID CRP1-6070
Sold Date 09/16/21
Bedrooms 3
Full Baths 2
Half Baths 1
HOA Y/N No
Year Built 1938
Lot Size 6,500 Sqft
Acres 0.1492
Property Description
This charming French Provincial style home located on one of North San Gabriel's most beautiful tree lined streets has been tastefully updated and meticulously cared for.Beautifully landscaped grounds feature a colorful pollinator garden in the front and mature citrus and grass area in the backyard. The living room features a bay window that frames the beautiful garden view, also featured is a brick fireplace, wood beam ceiling and original hardwood floors. The charming dining room with unique coved ceiling opens to the thoughtfully updated kitchen with stainless steel appliances, granite countertops and incredible storage. With room for a small table or desk space, the kitchen extends to a separate laundry room. The den features sliding glass doors that open to the back courtyard. Two pretty bedrooms share a full bathroom. The primary bedroom suite features a spa-like bathroom and glass sliders to the brick patio with wisteria vine covered pergola.Additional amenities include updated central hvac, dual pane windows, partial copper plumbing, foundation retrofitting, and two- car garage with driveway gate. Walking distance to award winning San Gabriel schools, exciting new dining and shopping and transportation make this gracious property a lovely place to call home.
Location
State CA
County Los Angeles
Area Listing
Interior
Interior Features Den, Stone Counters, Updated Kitchen
Heating Forced Air
Cooling Ceiling Fan(s), Central Air
Flooring Tile, Carpet, Wood
Fireplaces Type Decorative
Fireplace Yes
Window Features Double Pane Windows
Appliance Dishwasher, Gas Range, Microwave, Refrigerator
Laundry Laundry Room
Exterior
Exterior Feature Sprinklers Back, Sprinklers Front, Other
Garage Spaces 2.0
Pool None
Utilities Available Other Water/Sewer, Sewer Connected, Natural Gas Connected
View Y/N false
View None
Total Parking Spaces 2
Private Pool false
Building
Lot Description Level, Landscape Misc, Street Light(s)
Story 1
Foundation Raised
Water Other
Architectural Style French
Level or Stories One Story
New Construction No
Others
Tax ID 5366023014
Read Less
Want to know what your home might be worth? Contact us for a FREE valuation!

Our team is ready to help you sell your home for the highest possible price ASAP

© 2024 BEAR, CCAR, bridgeMLS. This information is deemed reliable but not verified or guaranteed. This information is being provided by the Bay East MLS or Contra Costa MLS or bridgeMLS. The listings presented here may or may not be listed by the Broker/Agent operating this website.
Bought with BrandicePresley


