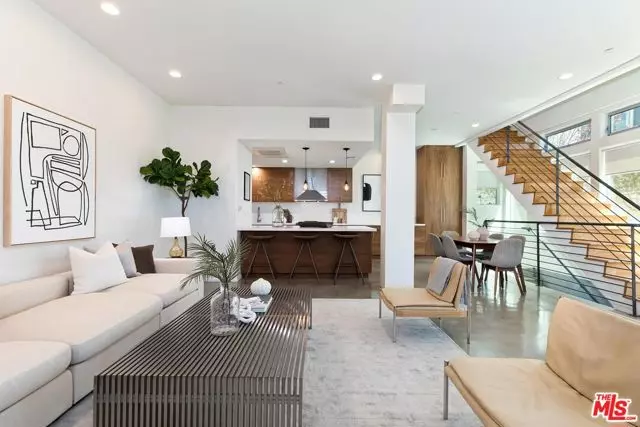$1,605,000
$1,429,000
12.3%For more information regarding the value of a property, please contact us for a free consultation.
1814 12th Street #4 Santa Monica, CA 90404
3 Beds
2 Baths
1,465 SqFt
Key Details
Sold Price $1,605,000
Property Type Condo
Sub Type Condominium
Listing Status Sold
Purchase Type For Sale
Square Footage 1,465 sqft
Price per Sqft $1,095
MLS Listing ID CL22201633
Sold Date 11/02/22
Bedrooms 3
Full Baths 1
Half Baths 2
HOA Fees $450/mo
HOA Y/N Yes
Lot Size 7,500 Sqft
Acres 0.1722
Property Description
Warm modern end-unit townhome located in a wonderful 4 unit building in the heart of Santa Monica. This 3 bedroom 2.5 bath unit has been extensively remodeled with beautiful finishes. Natural light fills the first floor with open concept living and dining area, high ceilings and concrete flooring. The upgraded kitchen has a large peninsula with bar seating and plenty of storage along with stainless steel appliances. The. second floor houses all three bedrooms as well as a full guest bath. The Primary bedroom has beautiful natural light with sliding doors leading out to a balcony. The en-suite bath has dual vanity and large shower with built in bench and multiple shower heads including rain shower. Not to be missed, is an amazing rooftop sundeck with views...perfect for entertaining or simply lounging around. There is direct access to your own private 2 car garage. Close proximity to downtown Santa Monica, 3rd St. Promenade, the expo line, beach, and everything else Santa Monica has to offer.
Location
State CA
County Los Angeles
Area Listing
Zoning SMR2
Interior
Heating Central
Cooling Central Air
Flooring Tile, Bamboo
Fireplaces Type None
Fireplace No
Appliance Dishwasher, Disposal, Refrigerator
Laundry Dryer, In Garage, Washer
Exterior
Pool None
View Y/N true
View City Lights, Mountain(s), Ocean
Total Parking Spaces 2
Private Pool false
Building
Story 3
Architectural Style Modern/High Tech
Level or Stories Tri-Level
New Construction No
Others
Tax ID 4283026045
Read Less
Want to know what your home might be worth? Contact us for a FREE valuation!

Our team is ready to help you sell your home for the highest possible price ASAP

© 2024 BEAR, CCAR, bridgeMLS. This information is deemed reliable but not verified or guaranteed. This information is being provided by the Bay East MLS or Contra Costa MLS or bridgeMLS. The listings presented here may or may not be listed by the Broker/Agent operating this website.
Bought with LauraBarton


