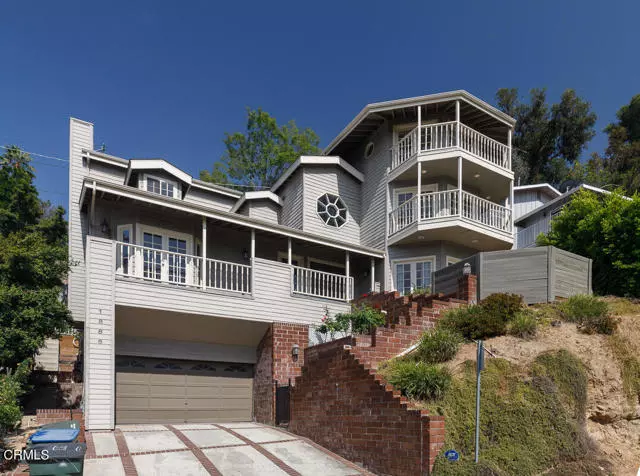$1,360,000
$1,299,900
4.6%For more information regarding the value of a property, please contact us for a free consultation.
1888 Kaweah Drive Pasadena, CA 91105
3 Beds
3 Baths
3,193 SqFt
Key Details
Sold Price $1,360,000
Property Type Single Family Home
Sub Type Single Family Residence
Listing Status Sold
Purchase Type For Sale
Square Footage 3,193 sqft
Price per Sqft $425
MLS Listing ID CRP1-9751
Sold Date 06/22/22
Bedrooms 3
Full Baths 2
Half Baths 2
HOA Y/N No
Year Built 1991
Lot Size 6,190 Sqft
Acres 0.1421
Property Description
Rare opportunity in Pasadena's coveted San Rafael Hills, to transform a spacious Cape Cod style home fixer into a gem. With 3 bd, 4 ba, this property offers views of the hills and downtown Glendale and beyond,. The multi-level design offers a flexible floor plan and abundant light throughout. An in-home elevator provides convenient access to upper levels.The main level of the home features a sunken living room and adjoining family room/dining room with shared fireplace, generous chef's kitchen and a home office/ convertible bedroom. There is an additional room off of the main entry with its own fireplace which could function as a dining space, den or entertainment room. French doors lead to a wonderful west-facing patio for intimate gatherings or enjoying glorious sunsets. A powder room completes this floor.Upstairs, a spacious owners suite offers respite with its large bathroom, dramatic fireplace, and spiral staircase to a private loft. French doors provide access to two west facing balconies each with amazing views.There are two additional bedrooms, each with their own bathrooms and separate laundry room.Ideal location with proximity to all of the treasures of Pasadena as well as central access to Downtown LA , Eagle Rock, Glendale and Burbank.This home awaits your imagination
Location
State CA
County Los Angeles
Area Listing
Interior
Interior Features Family Room
Heating Central
Cooling Central Air
Flooring Tile, Carpet, Wood
Fireplaces Type Living Room
Fireplace Yes
Appliance Dishwasher, Gas Range, Range, Gas Water Heater
Laundry Laundry Room
Exterior
Exterior Feature Other
Garage Spaces 2.0
Pool None
View Y/N true
View City Lights, Hills
Total Parking Spaces 2
Private Pool false
Building
Sewer Public Sewer
Water Public
Architectural Style Cape Cod
Level or Stories Three or More Stories
New Construction No
Others
Tax ID 5481020013
Read Less
Want to know what your home might be worth? Contact us for a FREE valuation!

Our team is ready to help you sell your home for the highest possible price ASAP

© 2025 BEAR, CCAR, bridgeMLS. This information is deemed reliable but not verified or guaranteed. This information is being provided by the Bay East MLS or Contra Costa MLS or bridgeMLS. The listings presented here may or may not be listed by the Broker/Agent operating this website.
Bought with XiaonanLi


